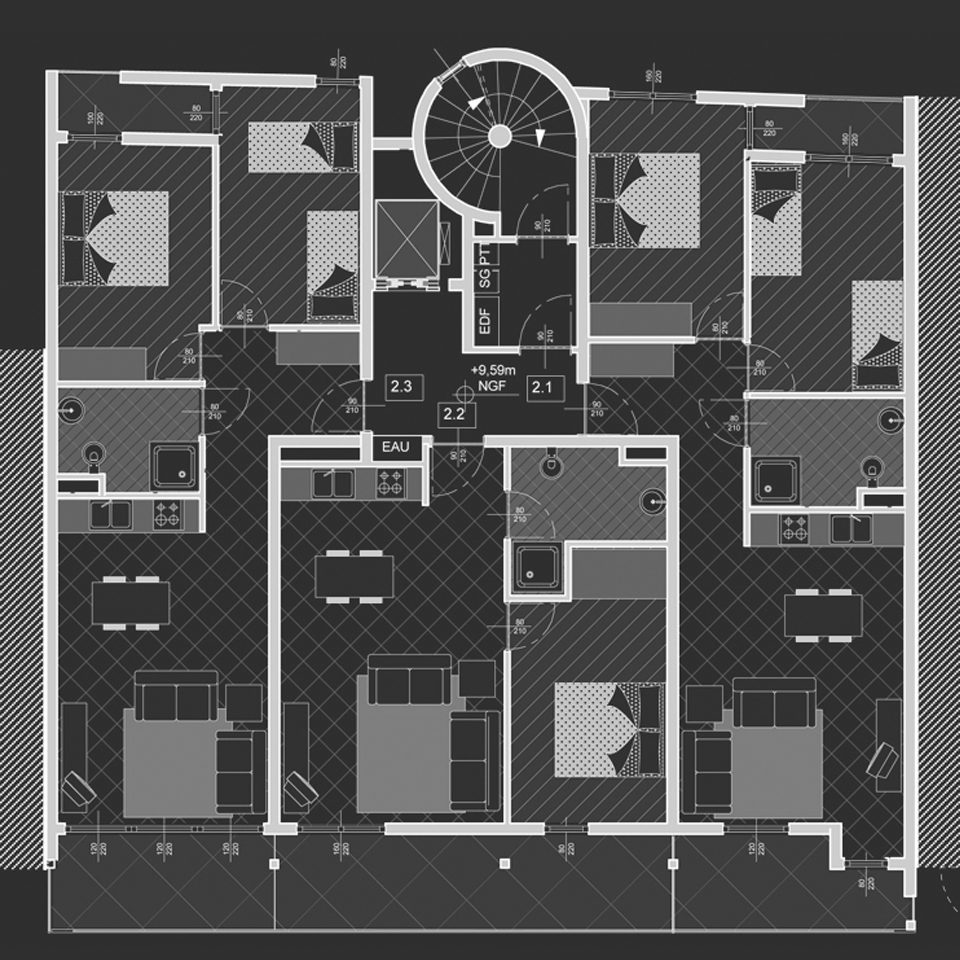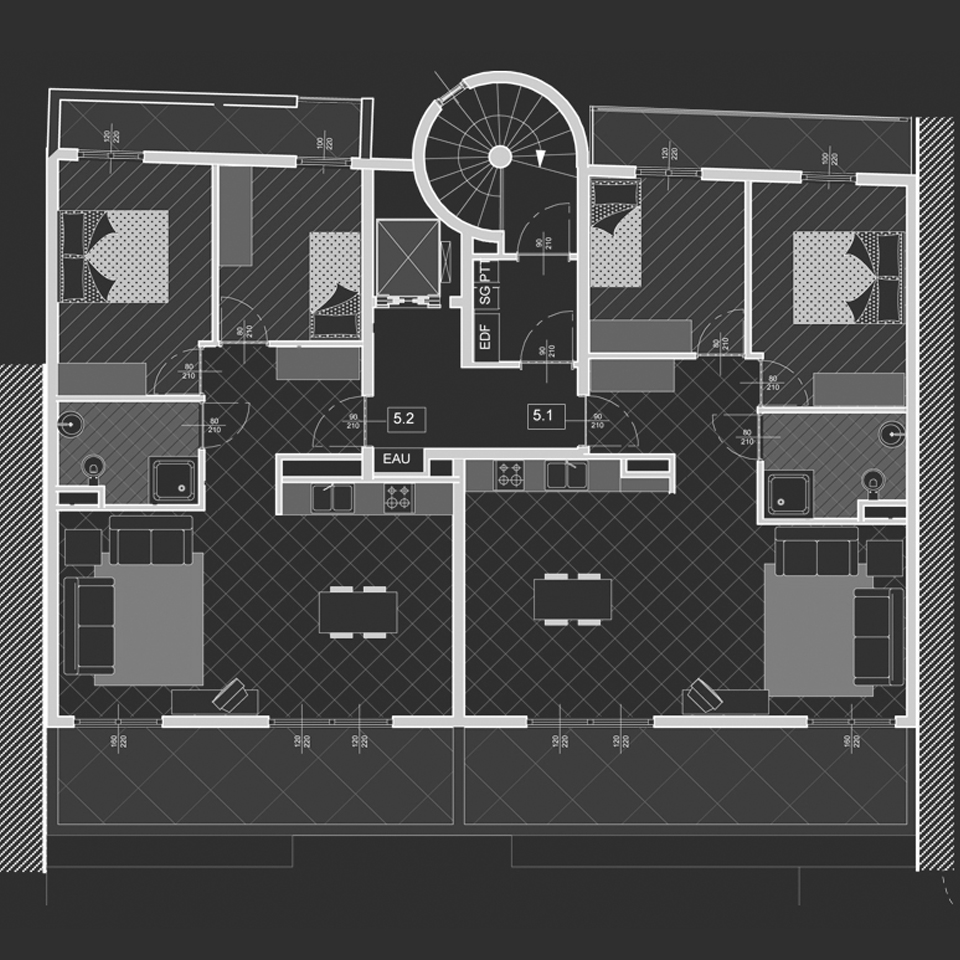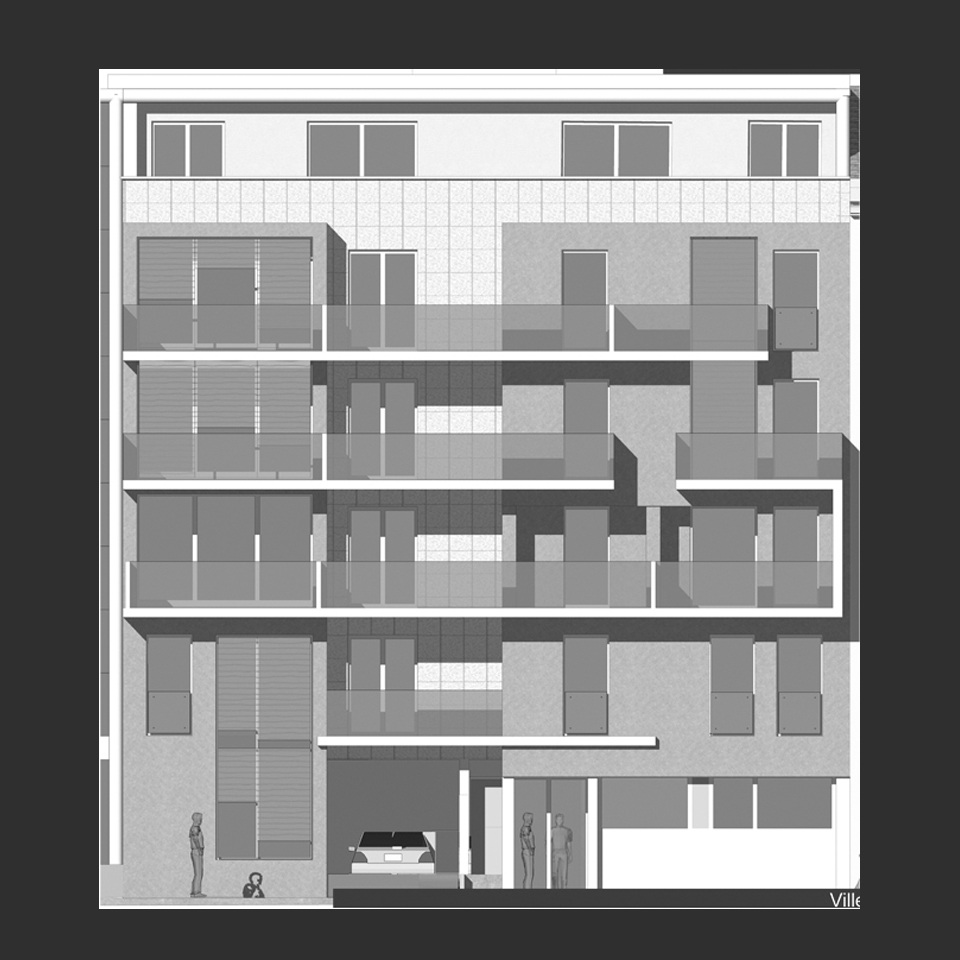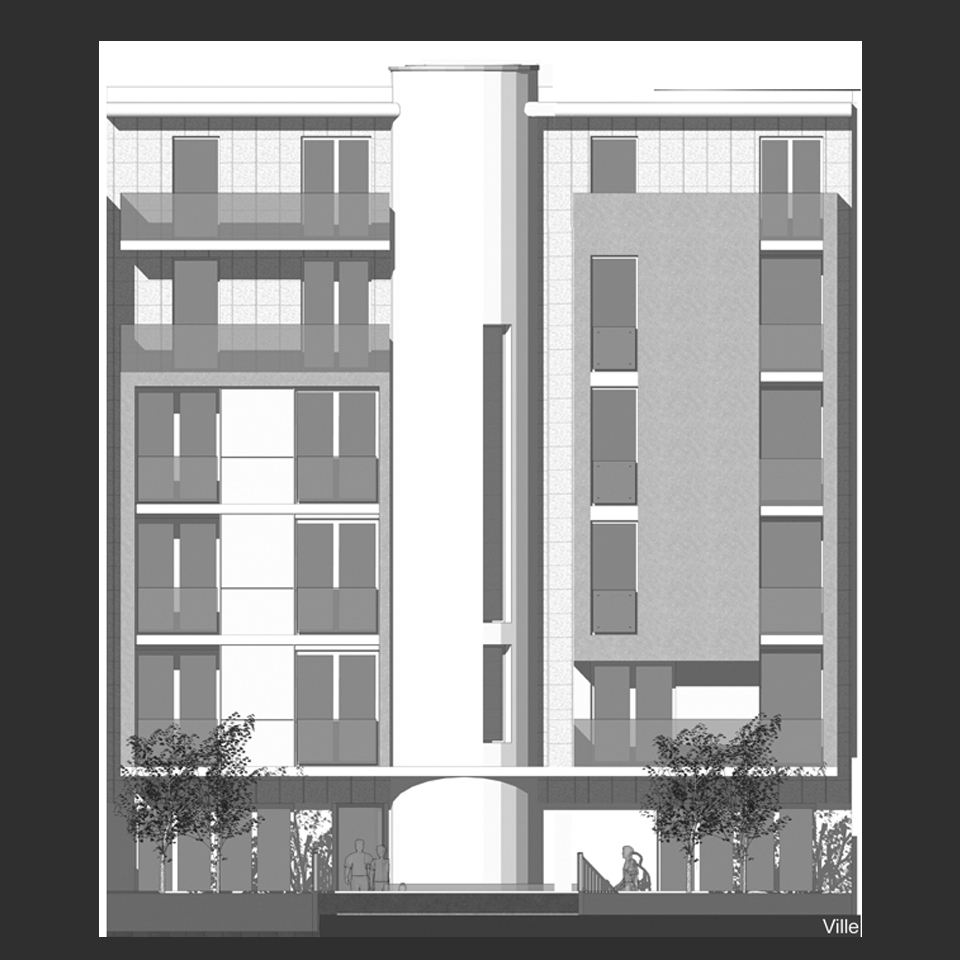
About the project
The project concerns the construction of an apartment building, on a plot located between two already existing buildings.
The land was not very large, but it was possible to build six levels above ground, plus two levels underground for parking.
In all there are sixteen apartments.
Each level consists of two through apartments with three rooms, with the bedrooms on the courtyard side and the living room on the south side.
Between these two, there is a two-room apartment, only on the street side, to allow the positioning of the staircase and the elevator, at the back, on the courtyard side.


The top floor, set back, consists of two through three-room apartments.
The stairwell was designed in the shape of a cylinder.
The main facade, facing the street, is quite articulated and composed of different types of openings and balconies.
Several materials and colors accentuate this chromatic and volumetric articulation.


The rear facade overlooking the small private gardens allocated to the ground floor accommodation is also quite articulated.
The cylindrical volume of the staircase energizes the facade, the two side parts are partly closed and partly open in the form of balconies.
