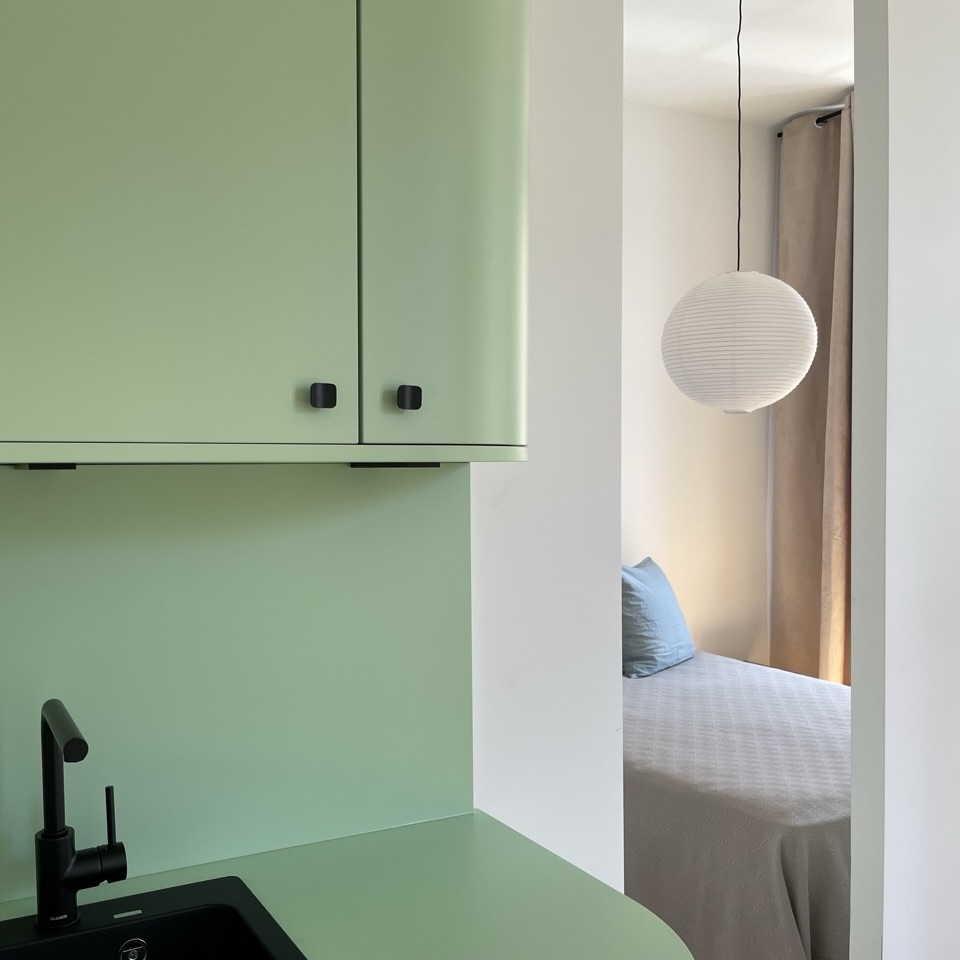
About the project
The owners purchased this small apartment in order to have both a separate workspace from their apartment and a fully equipped guest room.
It was therefore necessary to design a custom kitchen, as the available space was quite limited, so they decided to call on our services.
We immediately thought of a kind of kitchen-object, i.e. a monochromatic block with just a few black accents.
All this to avoid giving the impression of a traditional kitchen.
A rounded side was designed to gently lead to the opening that gives access to the sleeping area.
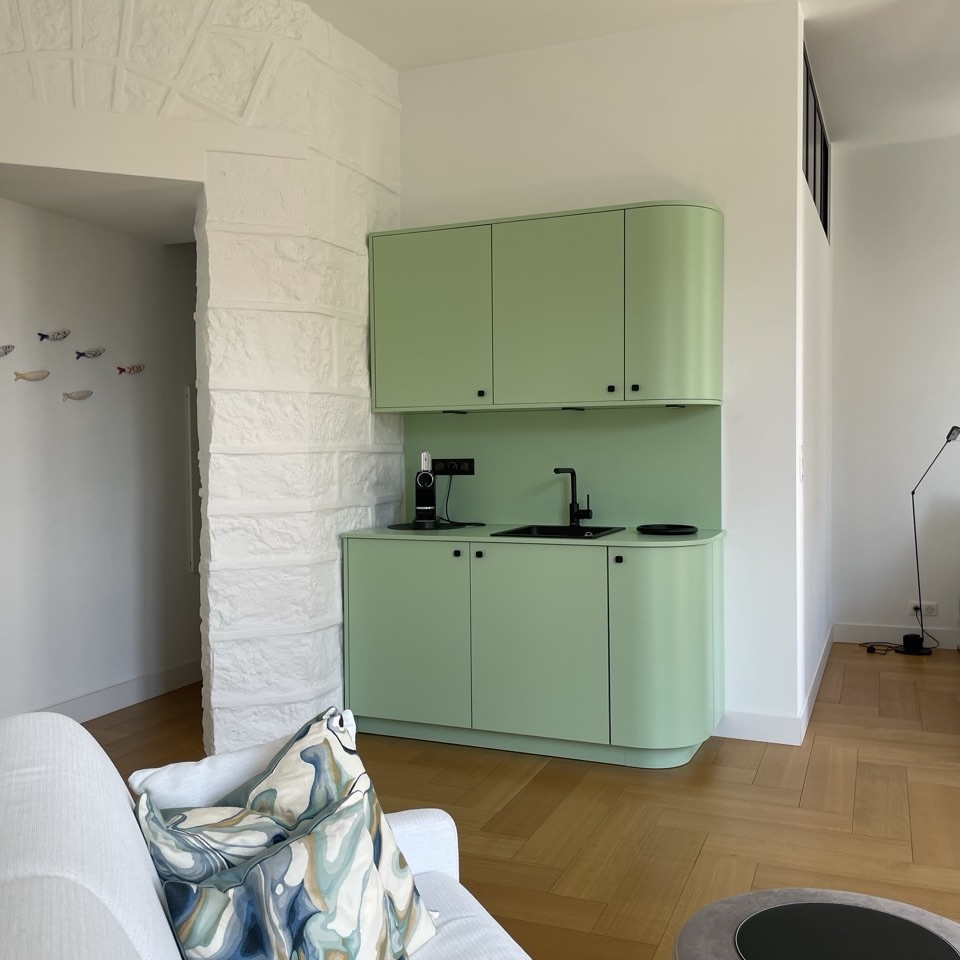
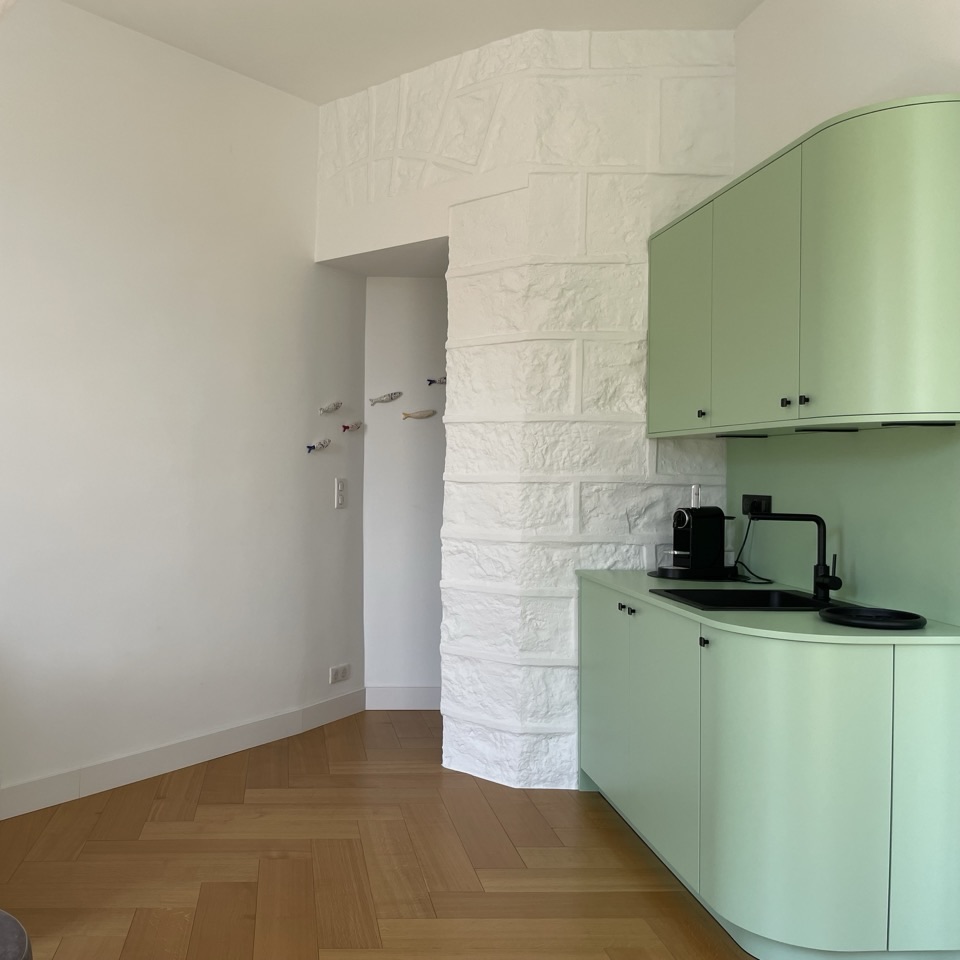
The color was chosen in collaboration with the owner, who wanted something cheerful, as the apartment was fairly neutral, with oak flooring and white walls.
The initial project envisaged a suspended kitchen with open niches, to move as far away as possible from the traditional kitchen concept.
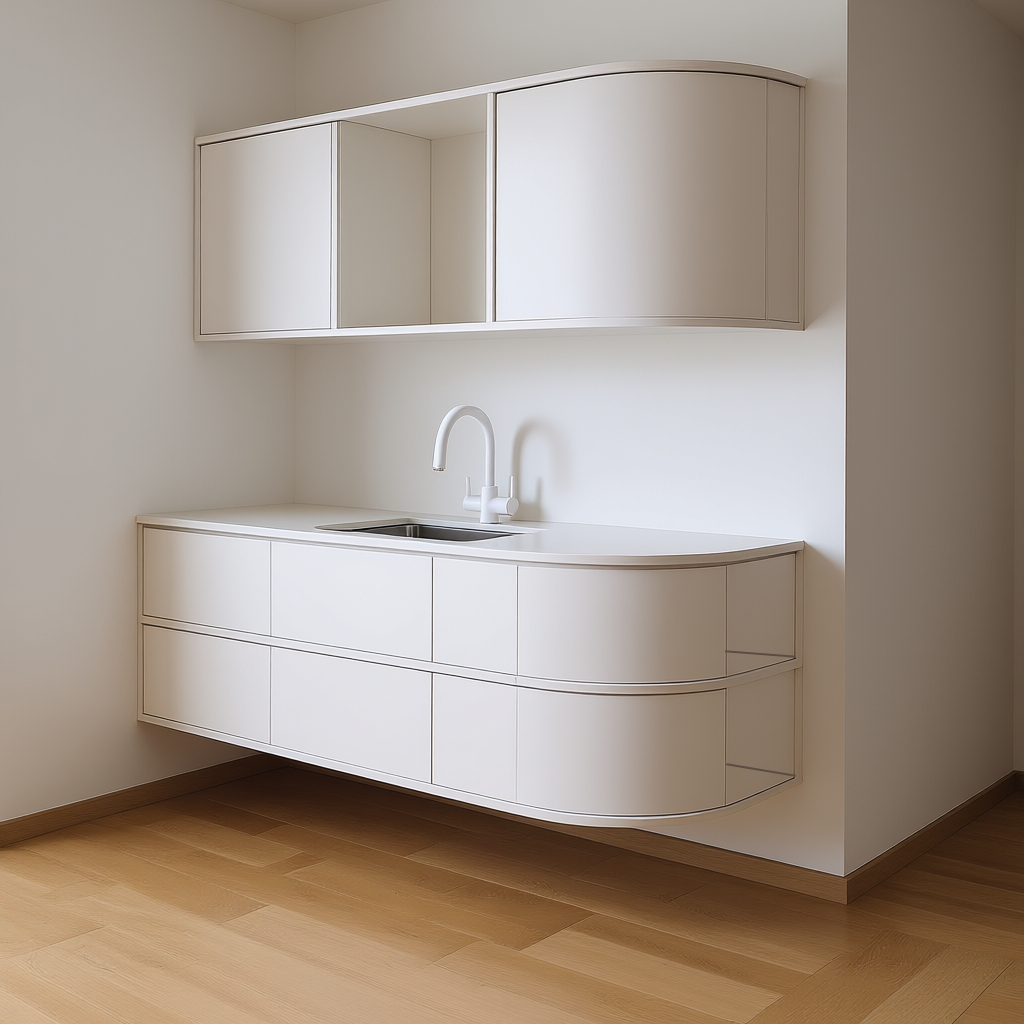
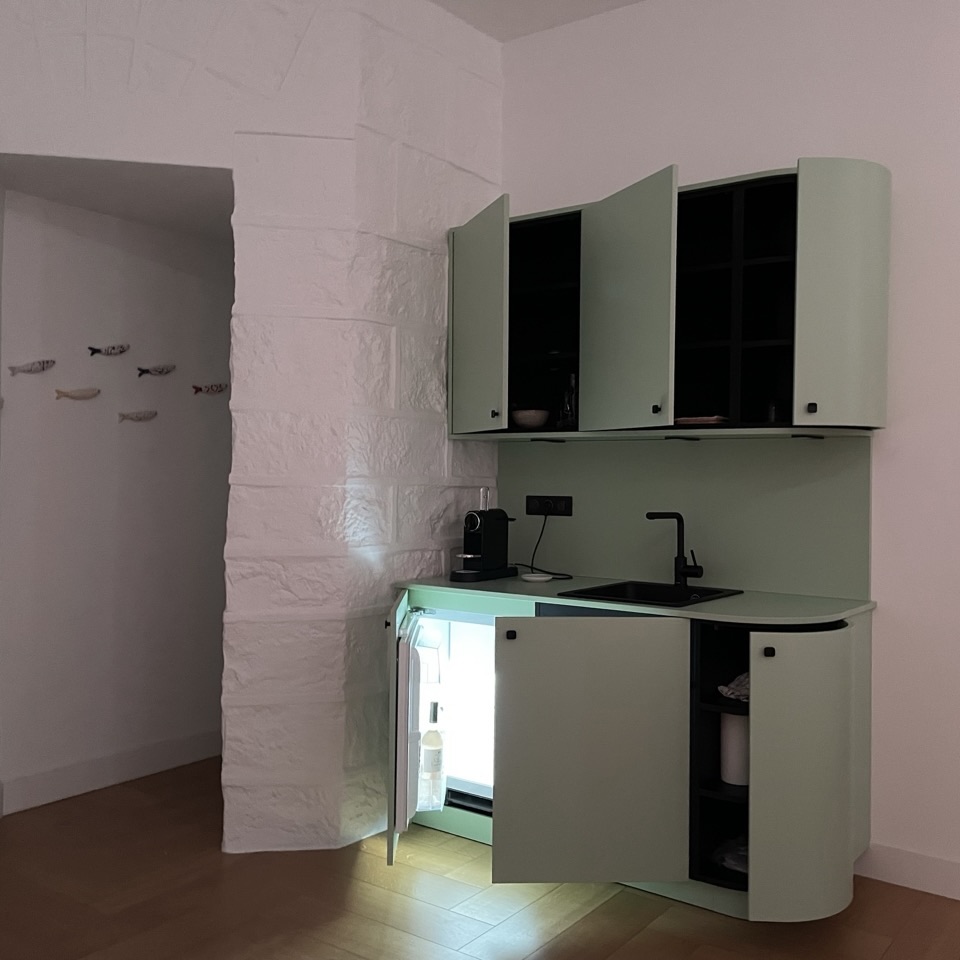
However, as the owners wanted more closed and larger storage space, including a large refrigerator, the project was revised.
The final kitchen is floor-mounted and the open niches have been replaced by doors.
