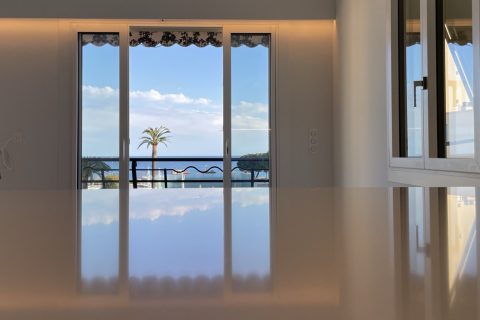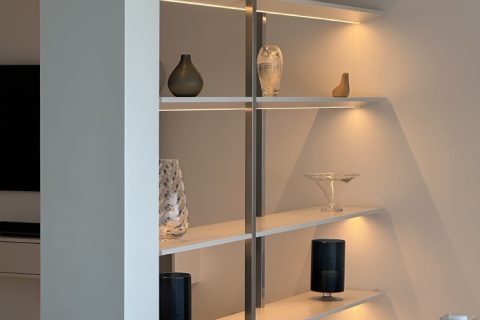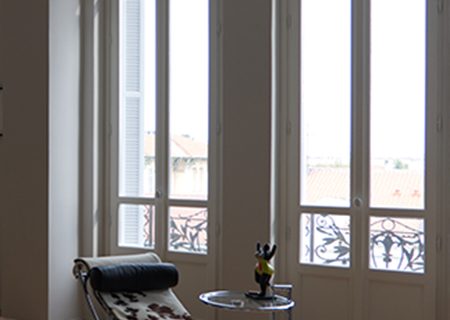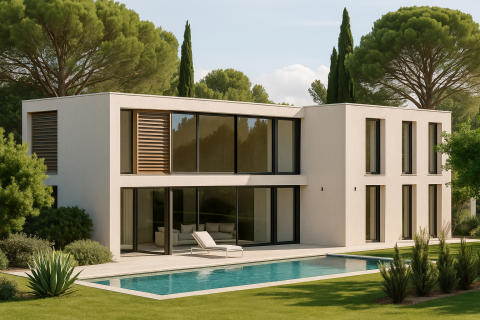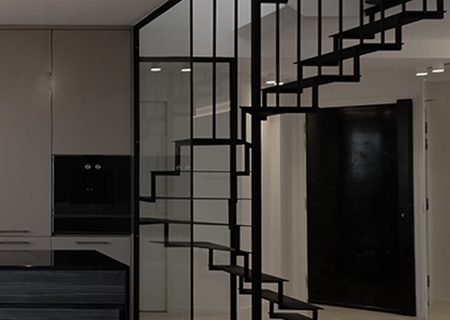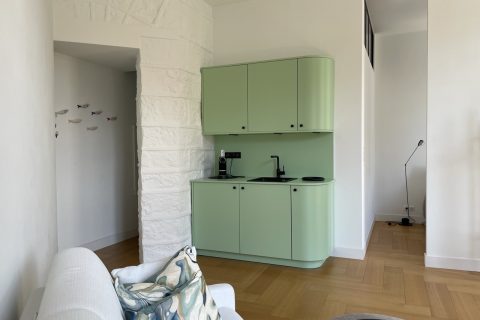About the project
BEFORE & AFTER
The duplex apartment occupies the last two levels of a recent building, built near the Principality of Monaco, which is characterized by large terraces and bay windows, allowing to enjoy a sea view.
The owners bought it into their holiday apartment and asked for a total reorganization of the spaces.
The rooms are characterized by a non-orthogonal geometry, which gives a peculiarity to this apartment, with the high and sloping ceilings of the upper floor, characterized by an apparent dark wood frame.
Aesthetically, the apartment was not up to date and the owners wanted a contemporary and uncluttered style.
The project was built around a new staircase much lighter, because the biggest flaw of the apartment was the old masonry and partition staircase, which was in the center, reduced and darkened the space, also hide the view on the sea.
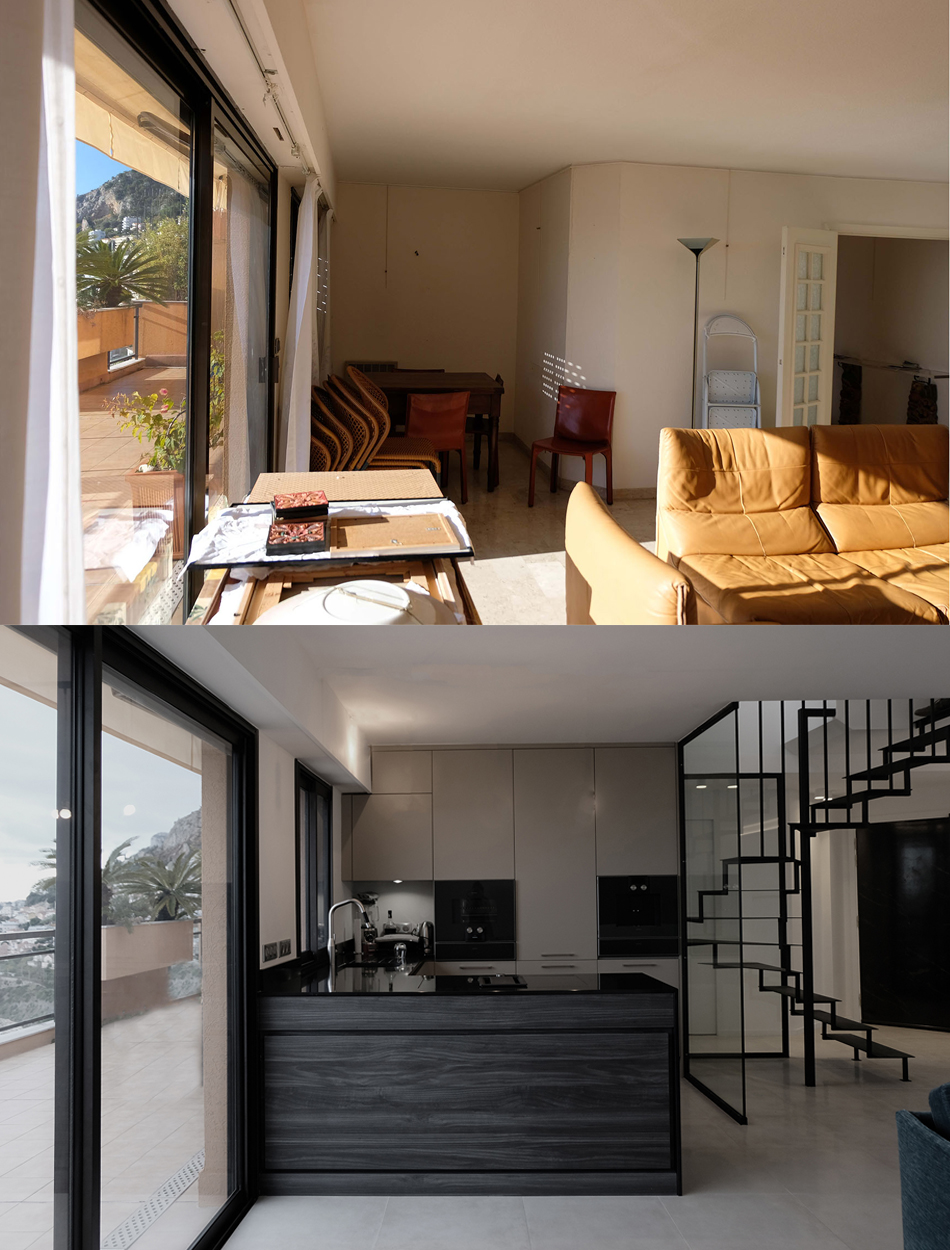
BEFORE & AFTER
The staircase has been designed in such a way as to obtain the maximum possible transparency, allowing from the entrance to enjoy the view of the sea.
Made by a blacksmith, his materials, according to the style of the apartment are made of metal for the steps and glass for the panels, a mirror has been use to increase the feeling of space and hide the kitchen.
In agreement with the owners, we have opted for neutral shades to highlight the beautiful view.
The same dark color of the wooden beams was also used for all the wooden elements, in order to create an harmony.
The lighting has been studied in detail and the apartment has been fully equipped with home automation.
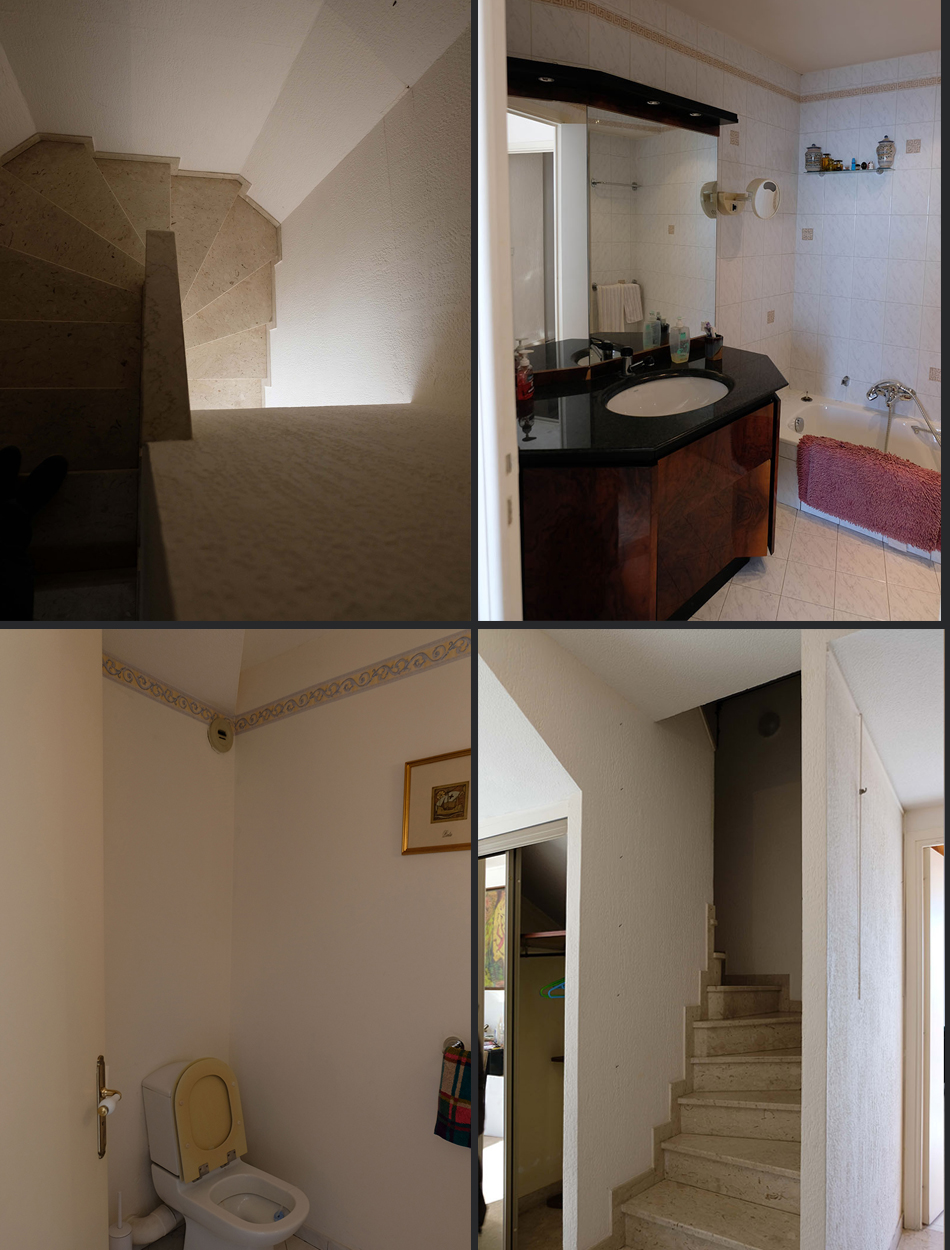
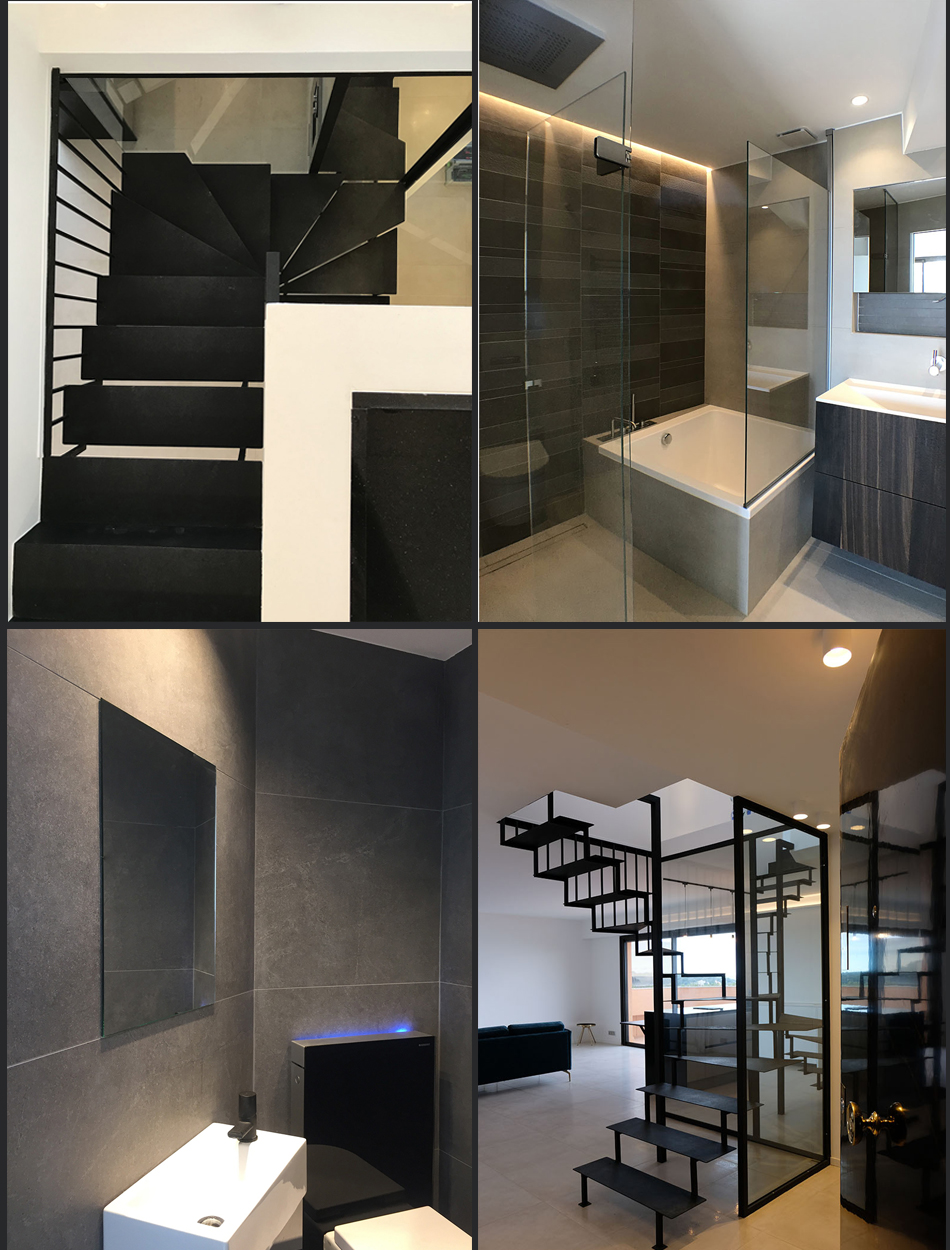
THE WORKS
The demolition of the old staircase was validated by a concrete engineer.
The new staircase was manufactured by a local blacksmith according to our plans and was welded entirely on site.
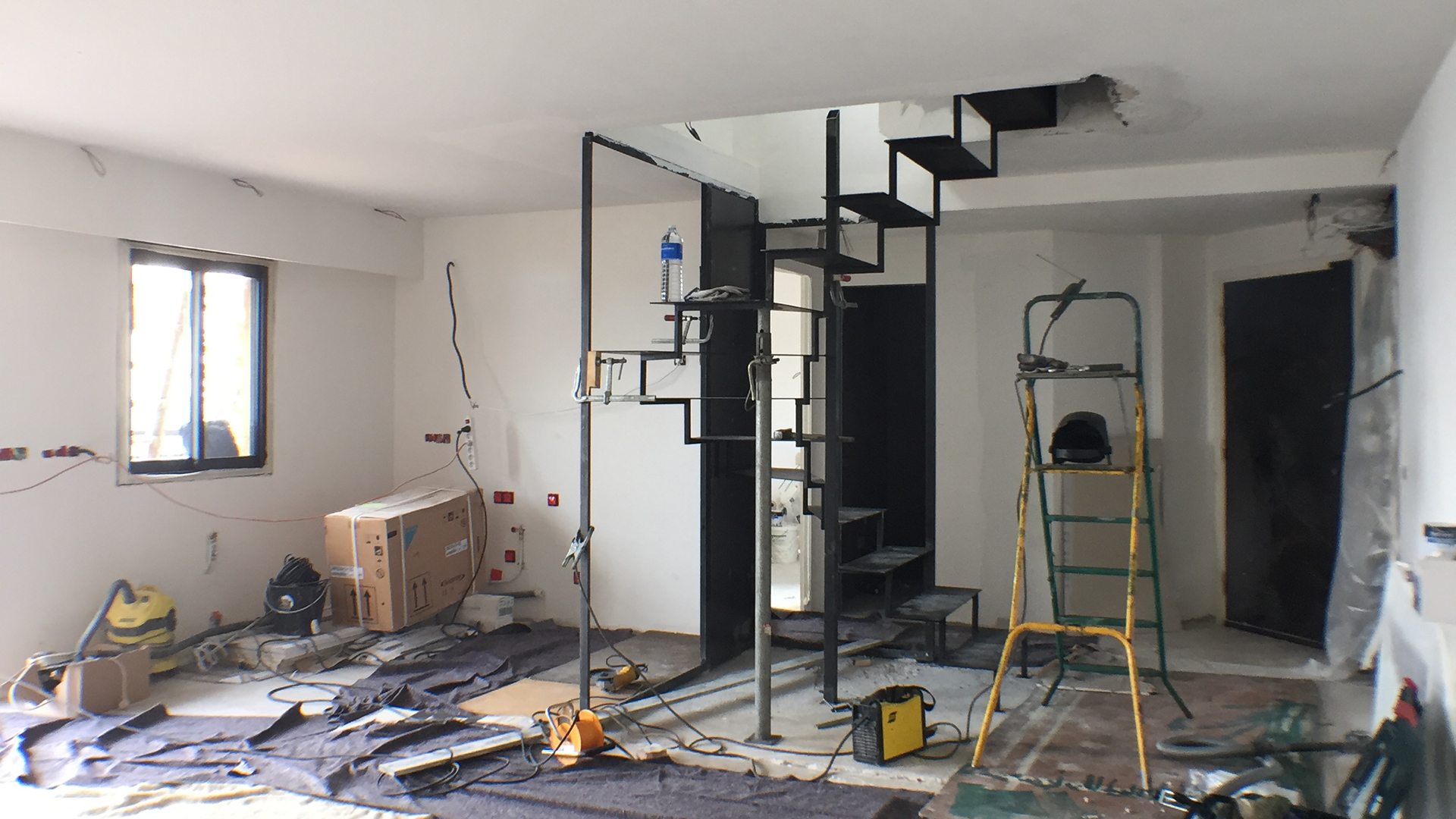
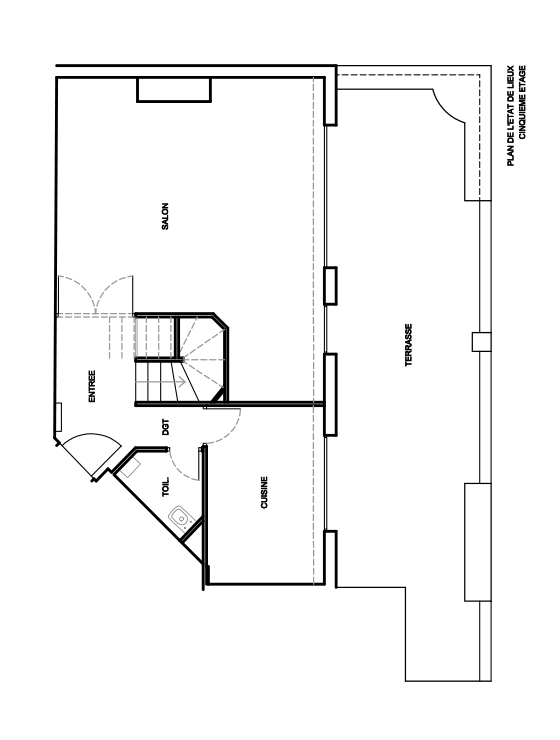
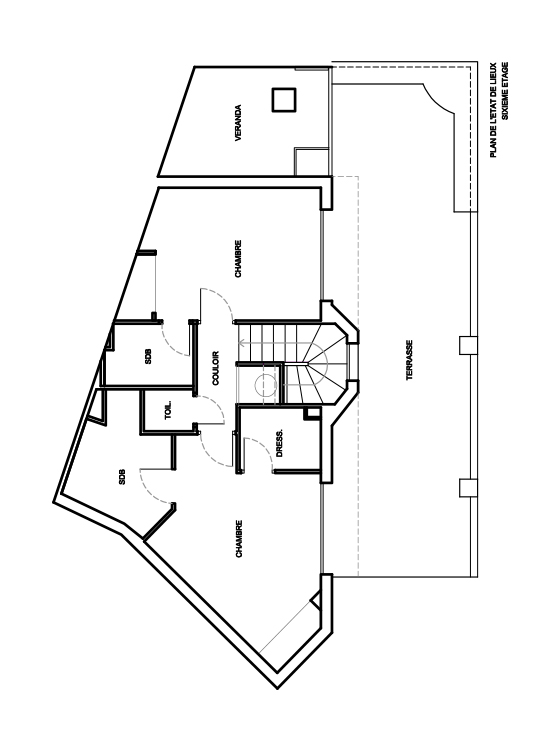
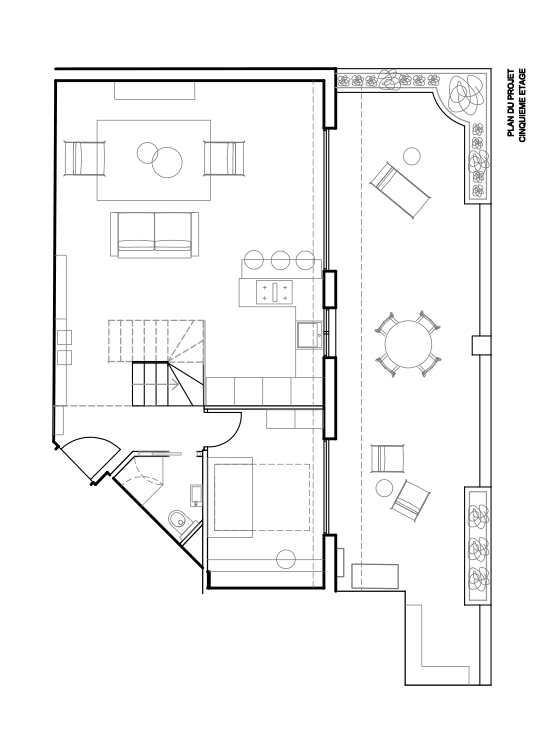
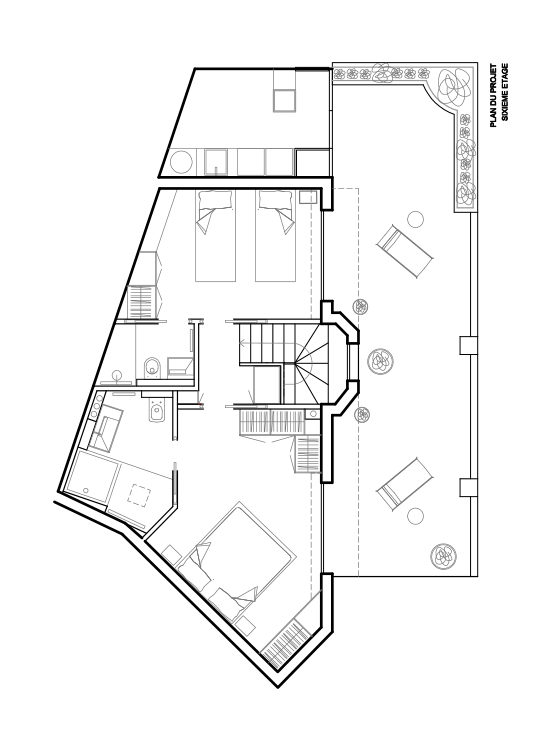
THE PLANS
The lower floor has been modified to create a separate office, which doubles as a guest bedroom, instead of the kitchen. The kitchen has been moved to the living room for more convenience et conviviality.
The owners asked to add in the toilet a shower for the guest room, but being too small, a tailor-made solution was designed by us, with folding glass walls, which allow to create a shower cabin only when necessary.
On the upper floor, the spaces have been reorganized keeping the principle of two bedrooms with their own bathroom and the small adjoining veranda has been used as a laundry room and storage of outdoor furniture.
The beautiful volumes of the upper floor have been preserved and a tailor-made furniture, has been necessary according to the configuration of the walls and ceilings.

