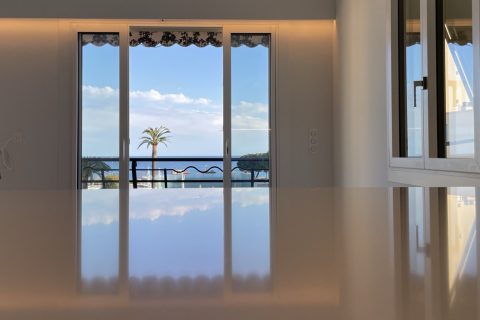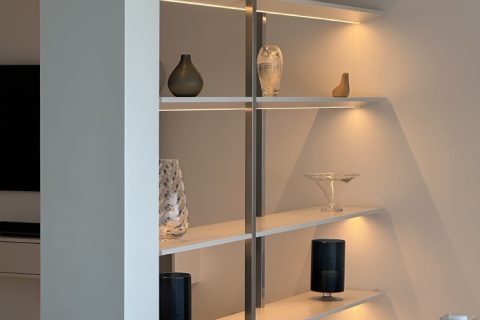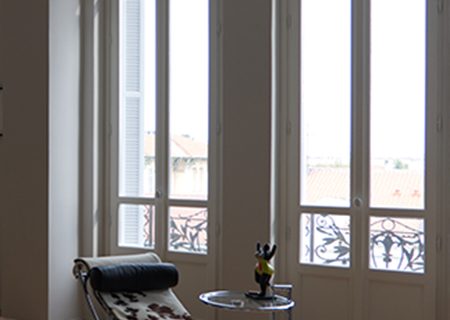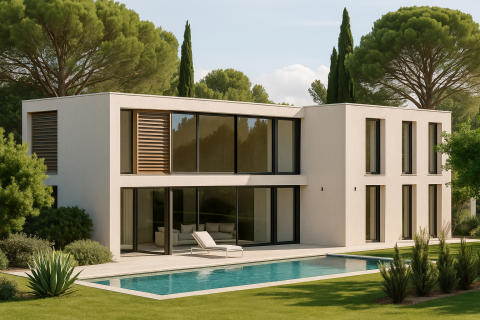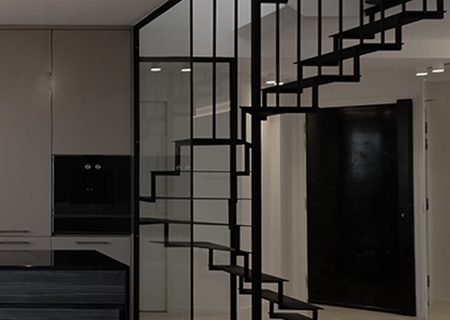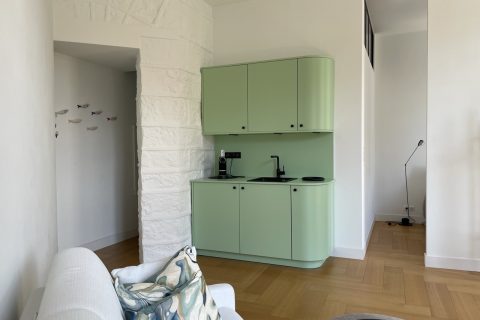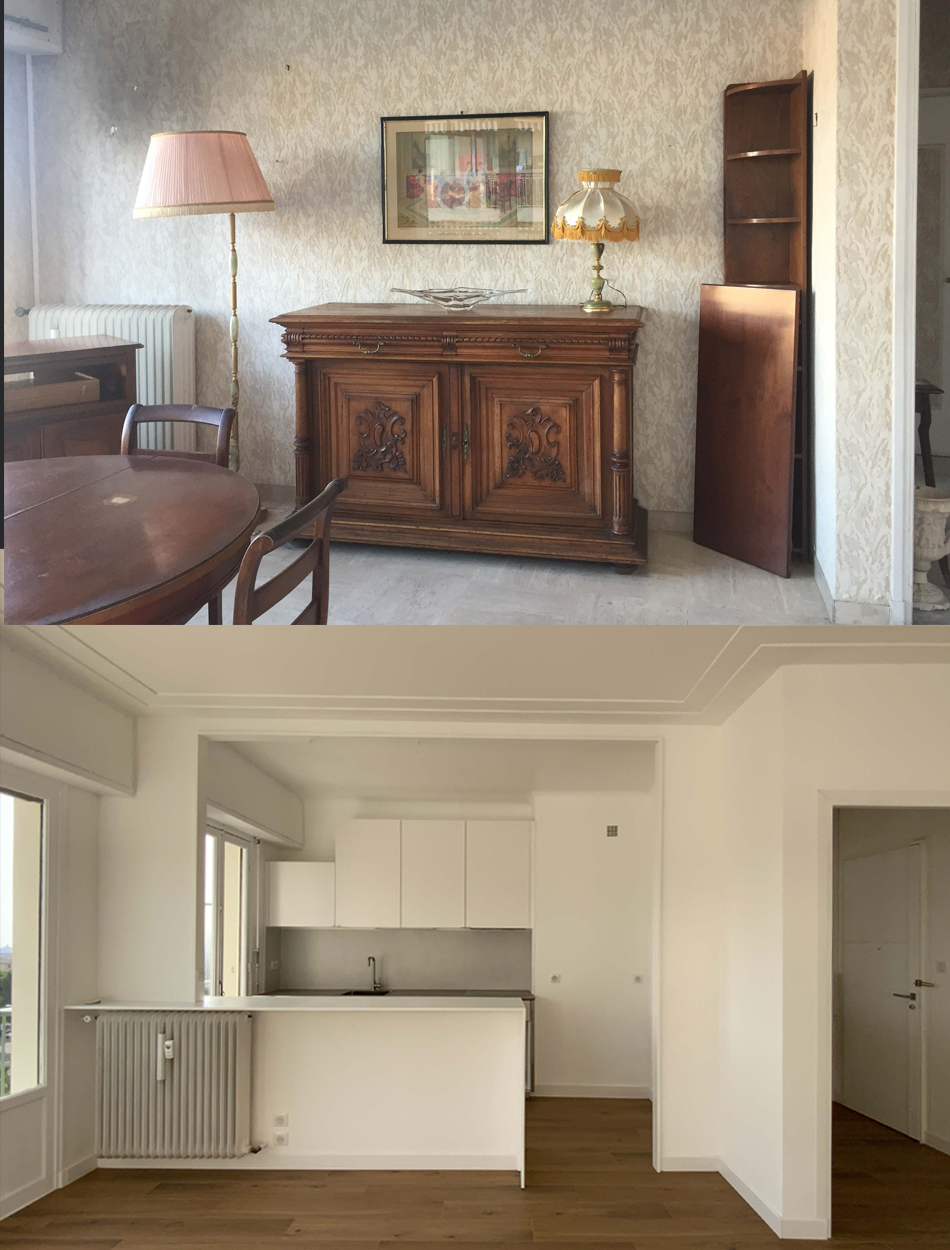
About the project
BEFORE & AFTER
The apartment, with an area of approximately 50 m2, is located in a residential area of Nice, and has a nice city and sea view.
The owner, following the inheritance of this property, wanted to carry out renovations, in order to rent it out.
The two strong points of this flat were the natural light, due to the large openings, and the view that could be enjoyed.
The apartment, previously inhabited by an elderly person, had not undergone any renewal works since the 1980s.
At the aesthetic level, it was not up to date and concerning the installations, everything was too old to be preserved.
The project was therefore focused on two points: to carry out all the work necessary to bring the facilities up to new standards and to propose a clean and neutral style, in order to please most people, while using durable materials.
The kitchen was open to the living room, it had to be aesthetic and functional, between the two spaces a large counter table was planned which can serve as a dining area and also as an extension of the worktop.
BEFORE & AFTER
The entrance to the apartment was spacious, but it was not possible to provide facilities, because it gave access to several rooms, so there were only openings.
To improve this point, the access to the kitchen is now made from the living room, the door between the entrance and the kitchen was closed at the bottom, creating a frame at the top, which made it possible to install a piece of furniture below. this solution made it possible to keep light and the beautiful view directly from the entrance and also to provide storage.
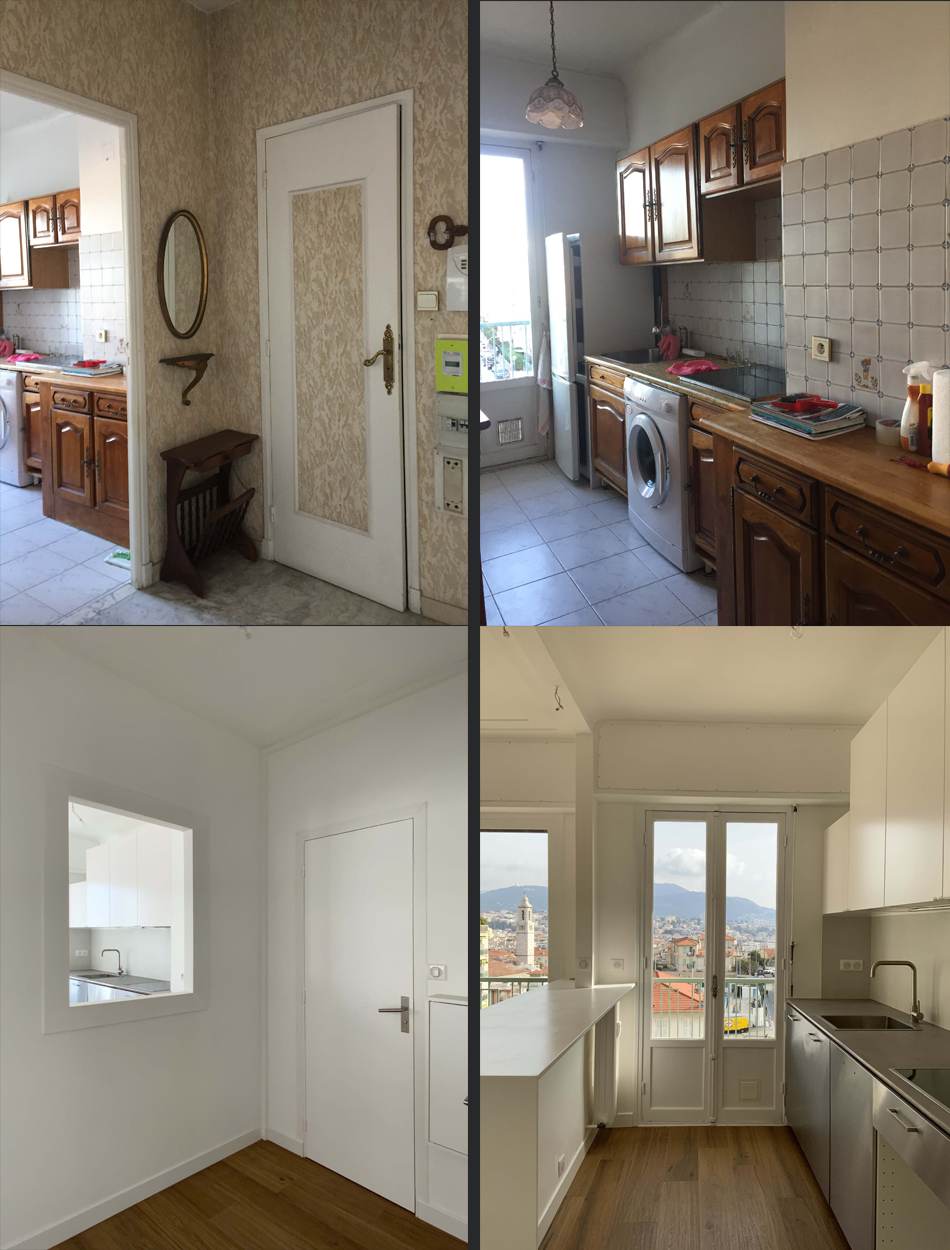
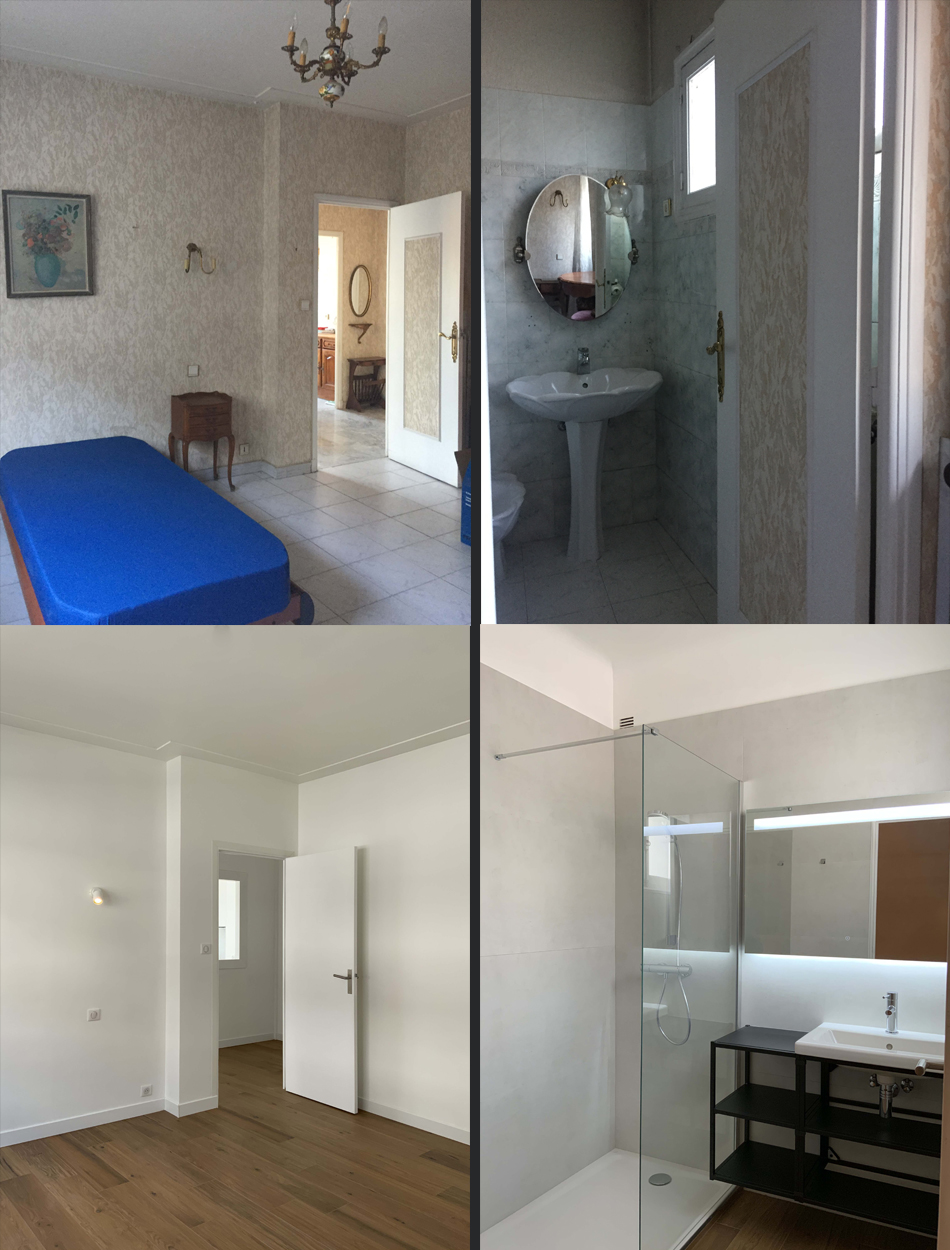
BEFORE & AFTER
The floors have been completely redone, with imitation wood tiling, which creates a warm atmosphere, but with a durable coating; the wallpapers have all been stripped and the walls painted in white.
The bathroom and toilet have been completely renovated, with large tiles and a fairly neutral style, all the sanitary and taps have been replaced by more contemporary and quality models, to guarantee durability over time.
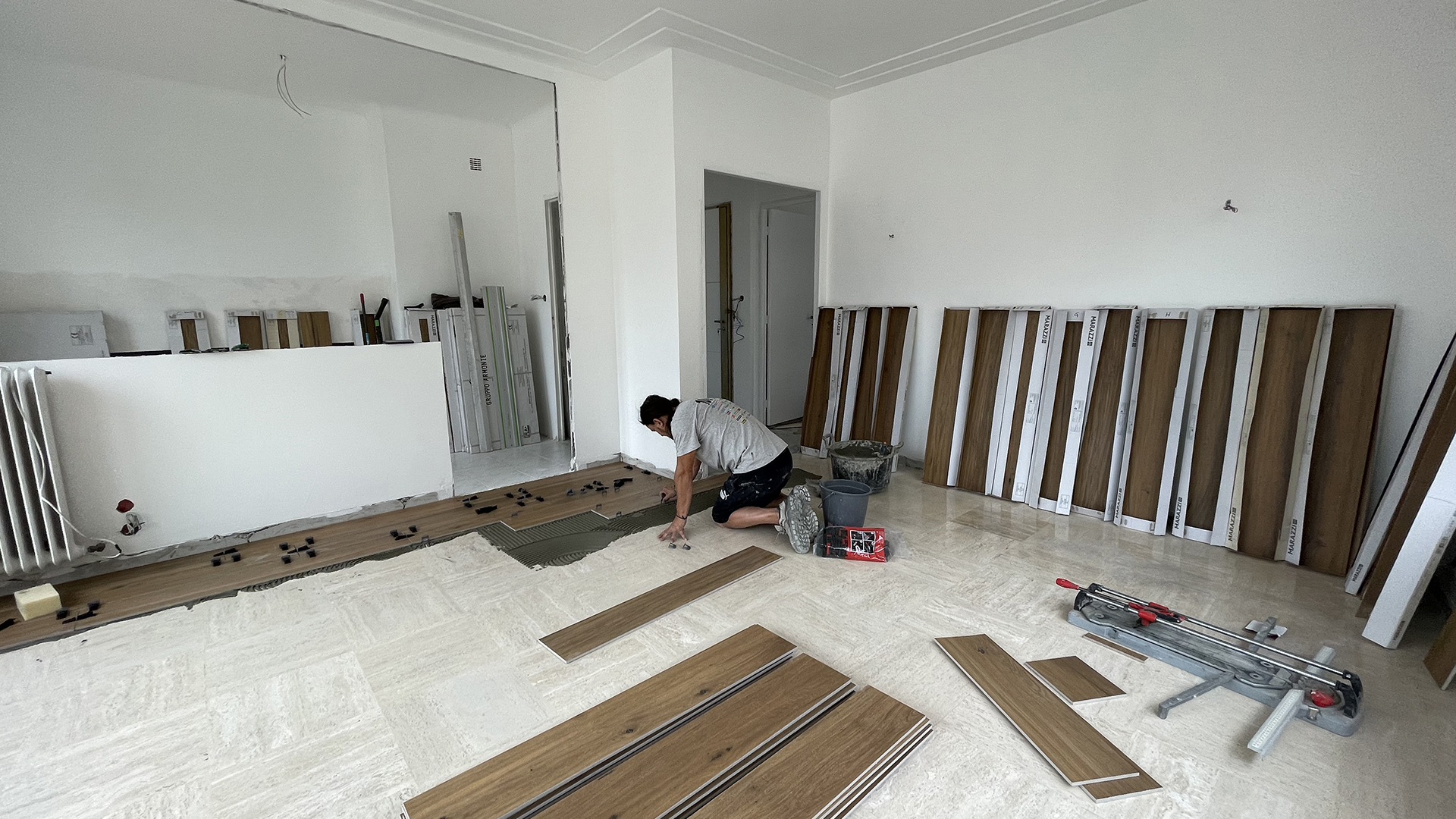
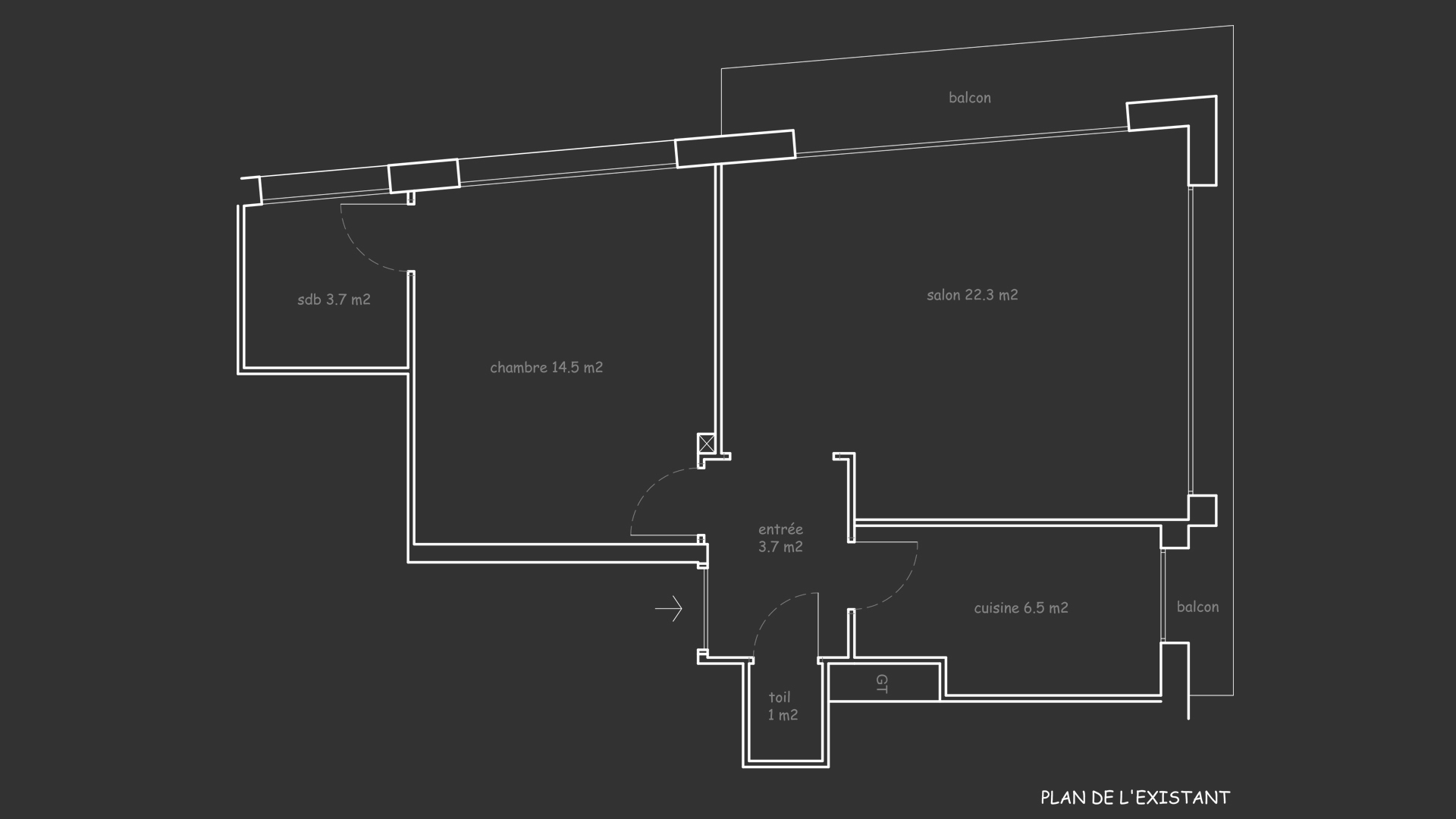
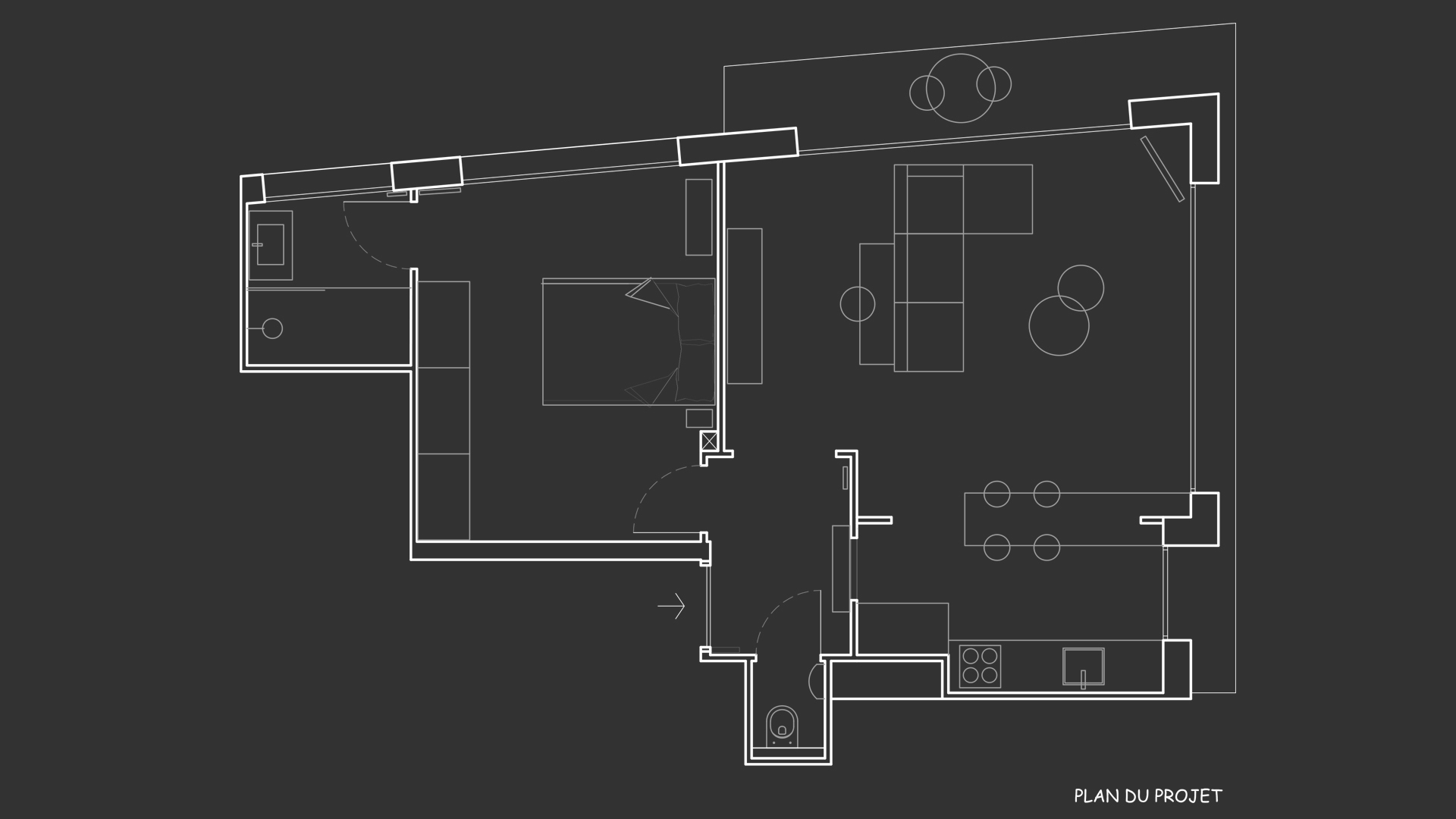
THE PLANS
The apartment consisted of an entrance, which gave access to the living room, the kitchen, a bedroom with adjoining bathroom and a separate toilet.
For our part, in addition to the client’s request, we have proposed some improvements concerning the organization of the spaces, for better functionality and enhancement of the view, without involving too many major interventions.
The kitchen has been partially opened onto the living room, to enlarge the space, create a friendly atmosphere and also to improve the perception of the view and the diffusion of natural light.

