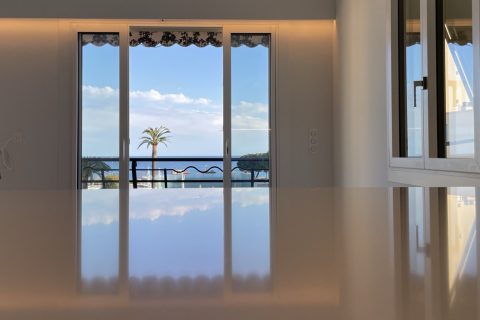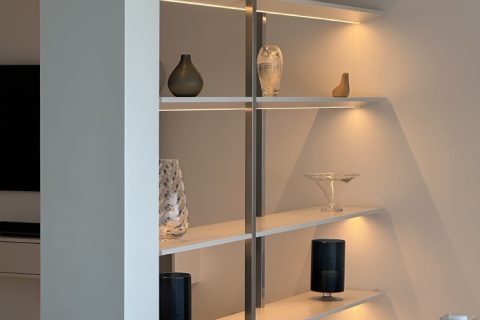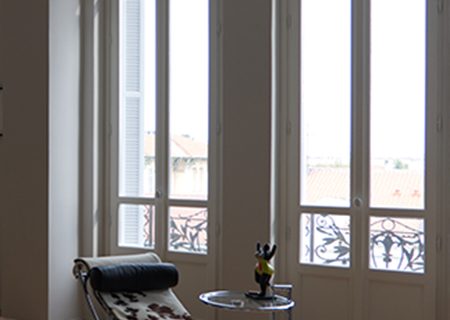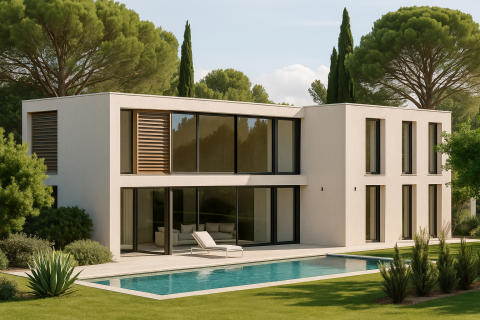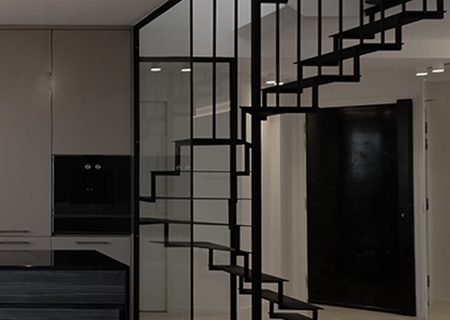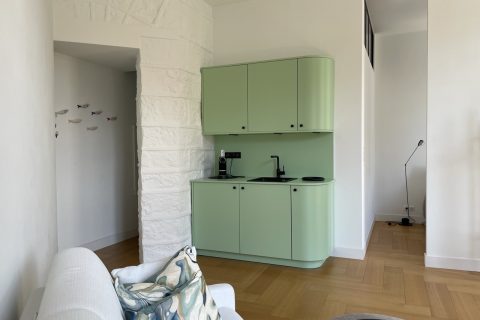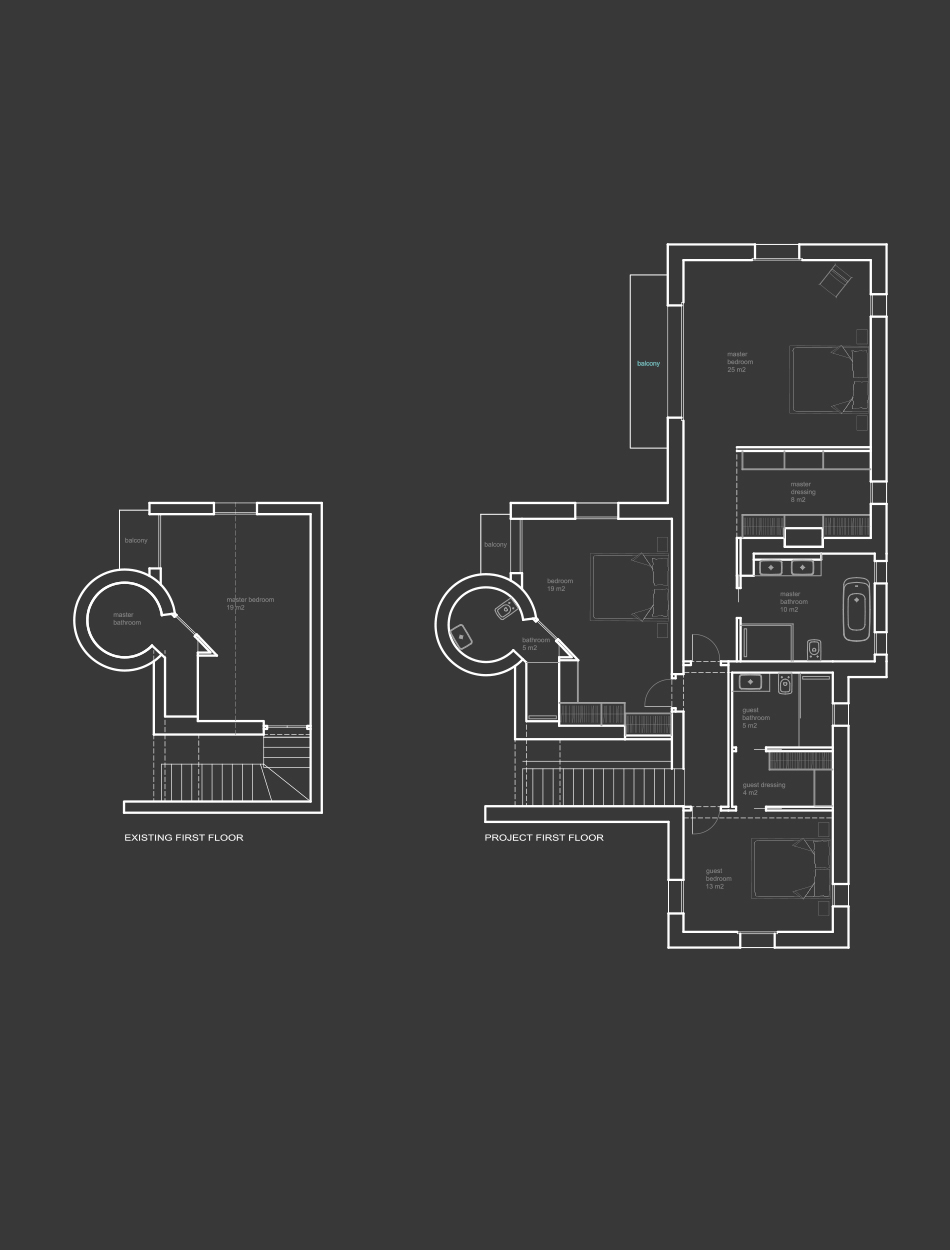
About the project
The property, used as a holiday house, with an area of about 200 m2, L-shaped, with a small central tower, was built in the 1980s, on a flat land of about 2300 m2.
A very beautiful garden with swimming pool surrounds the house, from the first floor you can enjoy a nice close view on a green landscape and distant on the sea.
The owners wanted to make an extension, because originally the house had a large ground floor and a very small floor and there were insufficient bedrooms.
After several studies according to town planning rules, the only possibility to achieve a large extension was to raise the house, by enlarging the existing floor. An administrative authorization request was necessary in order to carry out this project.
THE FIRST FLOOR
The first floor, before the project, consisted only of the master bedroom, which was pretty but quite small, with storage space located directly in the bedroom and a bathroom, which was in the tower.
The project was to provide a spacious and bright master bedroom, with large dressing room and bathroom with shower and bath, a guest bedroom with its dressing room and bathroom and keep the old master bedroom to make a bedroom.
The upper part of the internal staircase had to be modified to give access to all the bedrooms through a new hallway.
THE EXISTING – GROUND FLOOR
The ground floor, before the project, consisted of a large hall with the staircase leading upstairs, a large living room, a dining room, a spacious separate kitchen, with utility room, a TV lounge, three bedrooms, two bathrooms and a toilet.
Outside, on the living room side, there was a large terrace equipped with a dining area.
On the bedroom side, another smaller lengthwise terrace gave direct access to the garden.
The owners wanted on the one hand to bring together the dining room and the kitchen, to make a large open space and on the other hand, to enlarge the two bedrooms on the ground floor on the terrace side, in order to equip them each with its own bathroom.
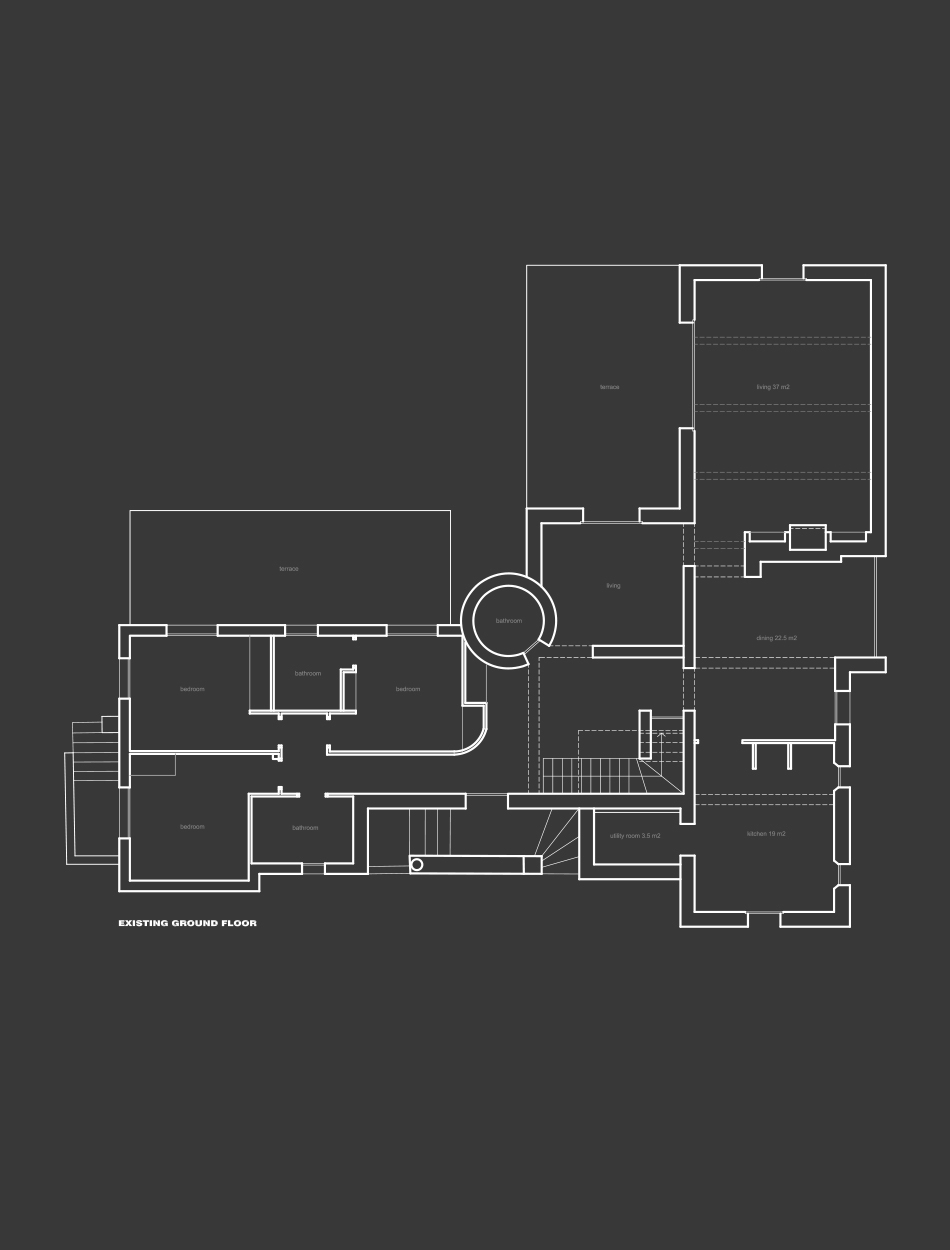
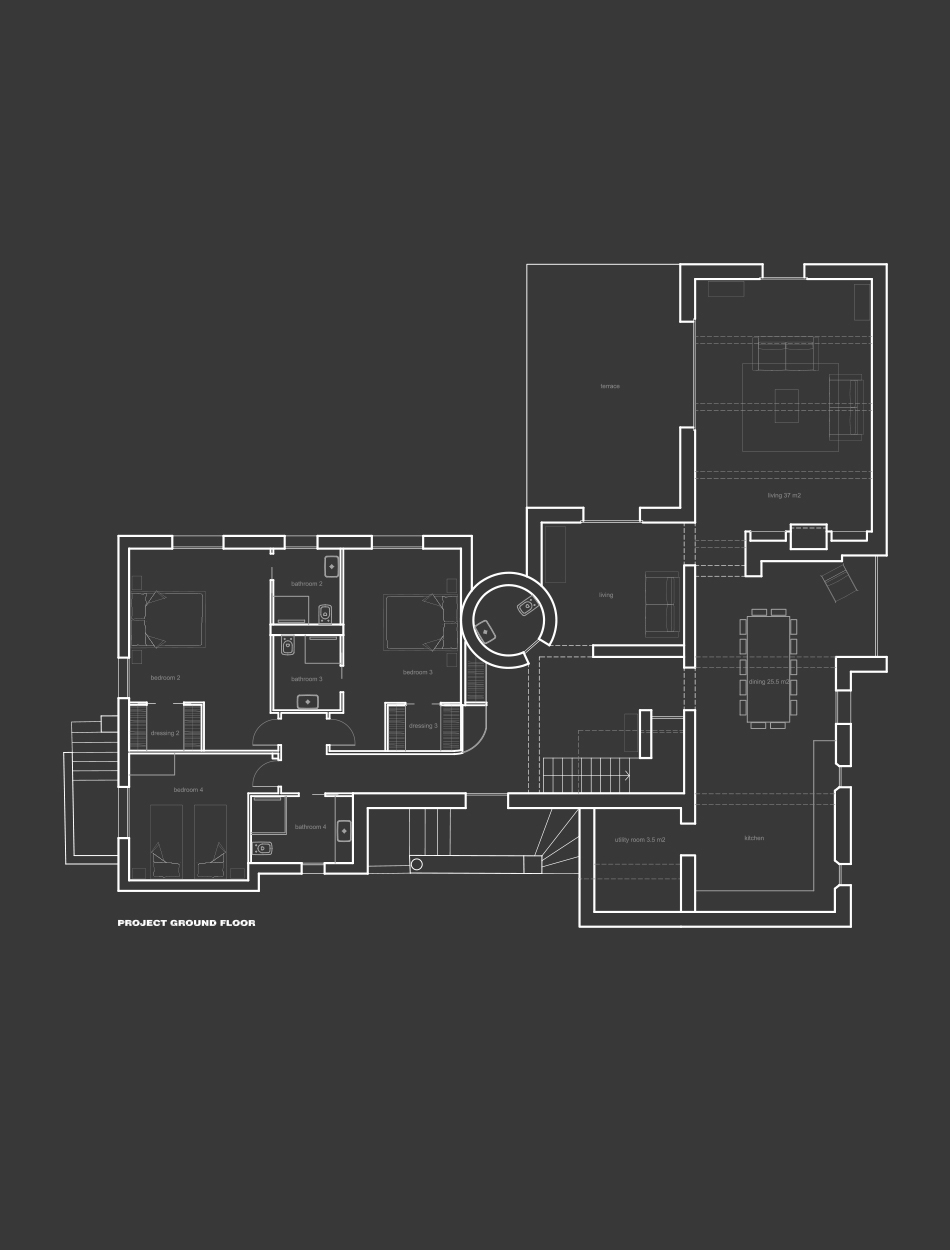
THE PROJECT – GROUND FLOOR
The ground floor project focused on both customer demands.
The wall between the kitchen and the dining room has been removed, the kitchen, in Provencal style, has been completely revised to make it more functional and more aesthetic as an open kitchen.
The back kitchen has been enlarged to give more functions.
Regarding the bedrooms, the extension was on the terrace side, which made it possible to have much larger bedrooms with walk-in closets and each one a spacious bathroom with large shower.
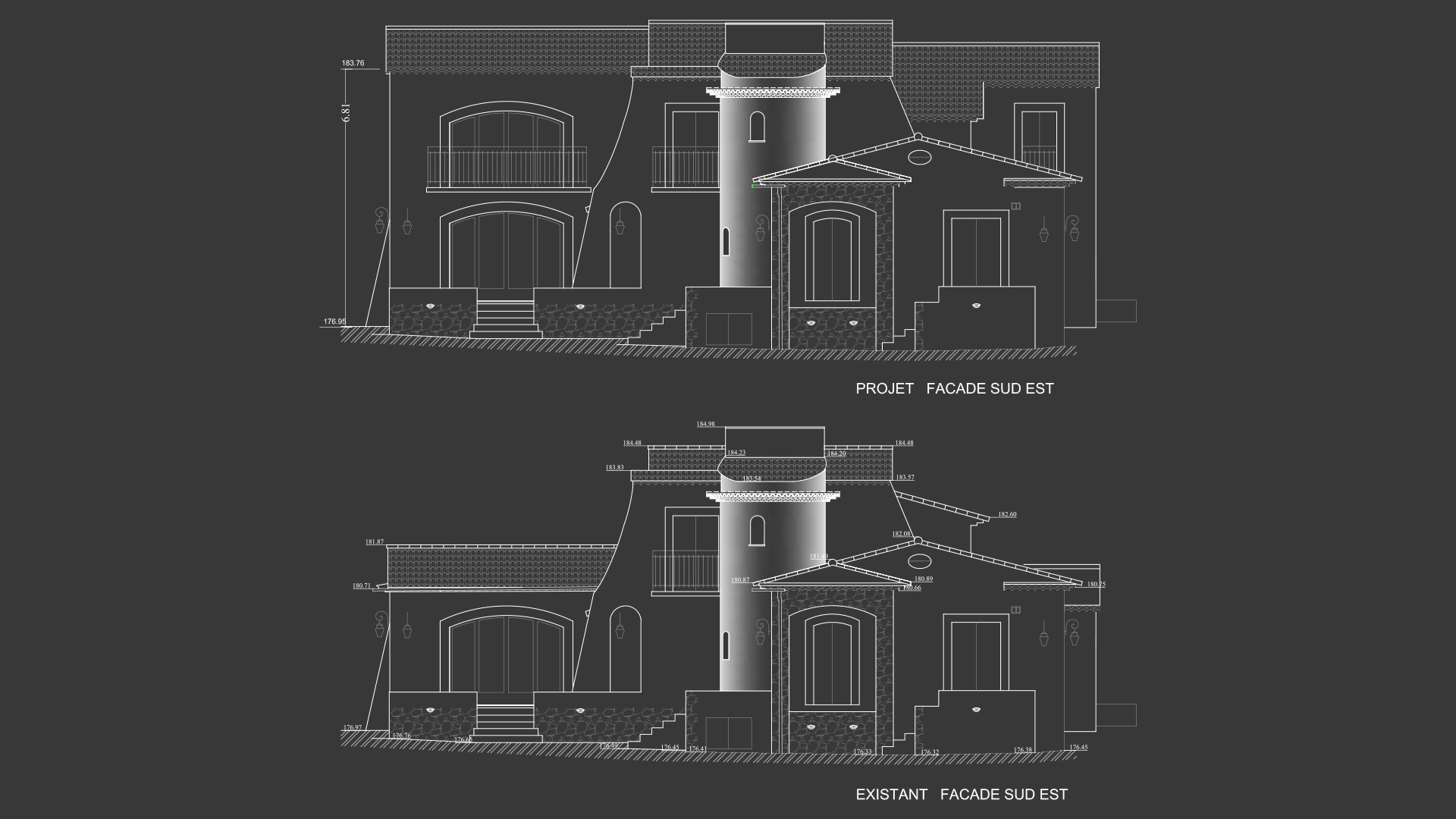
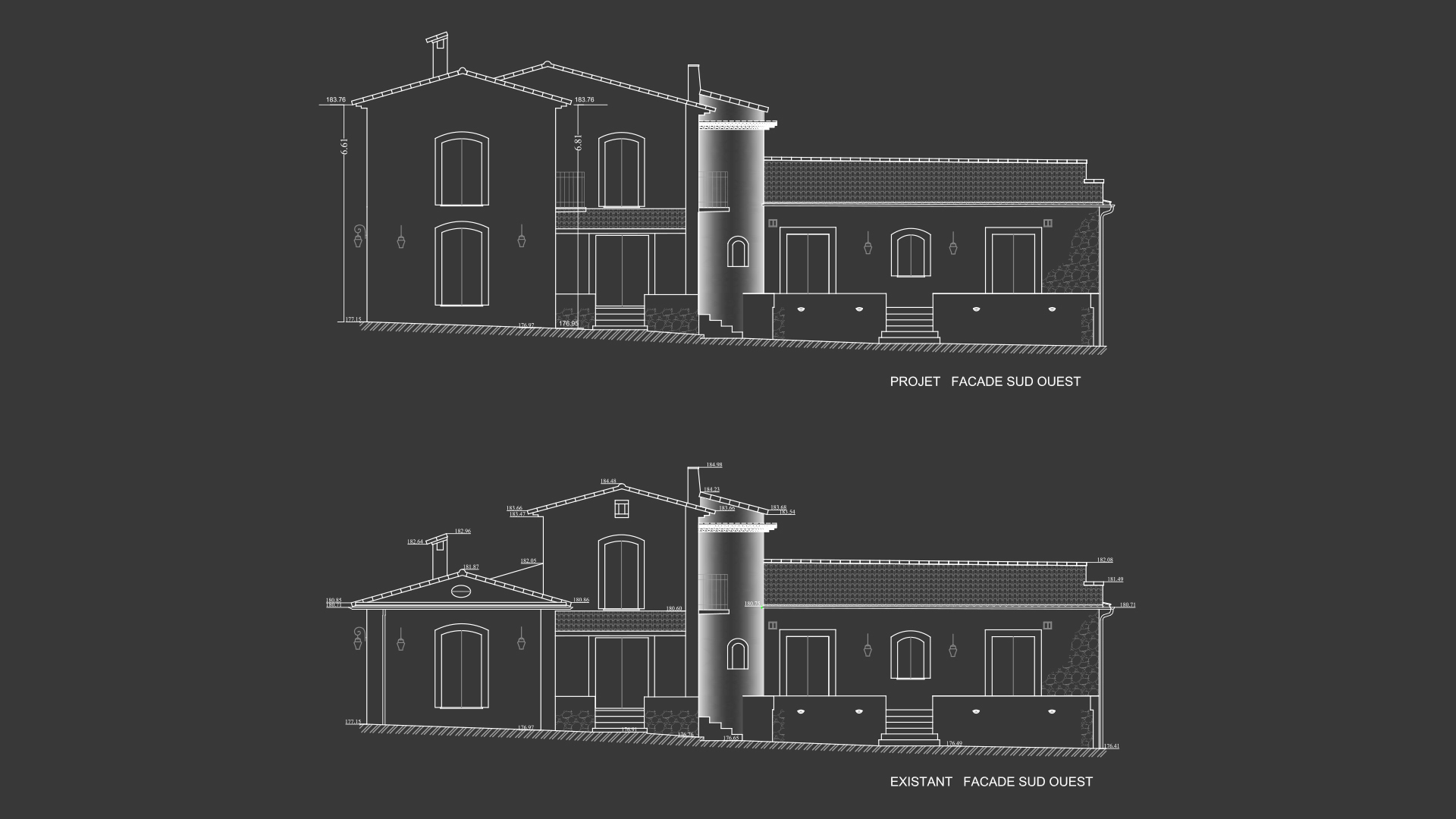
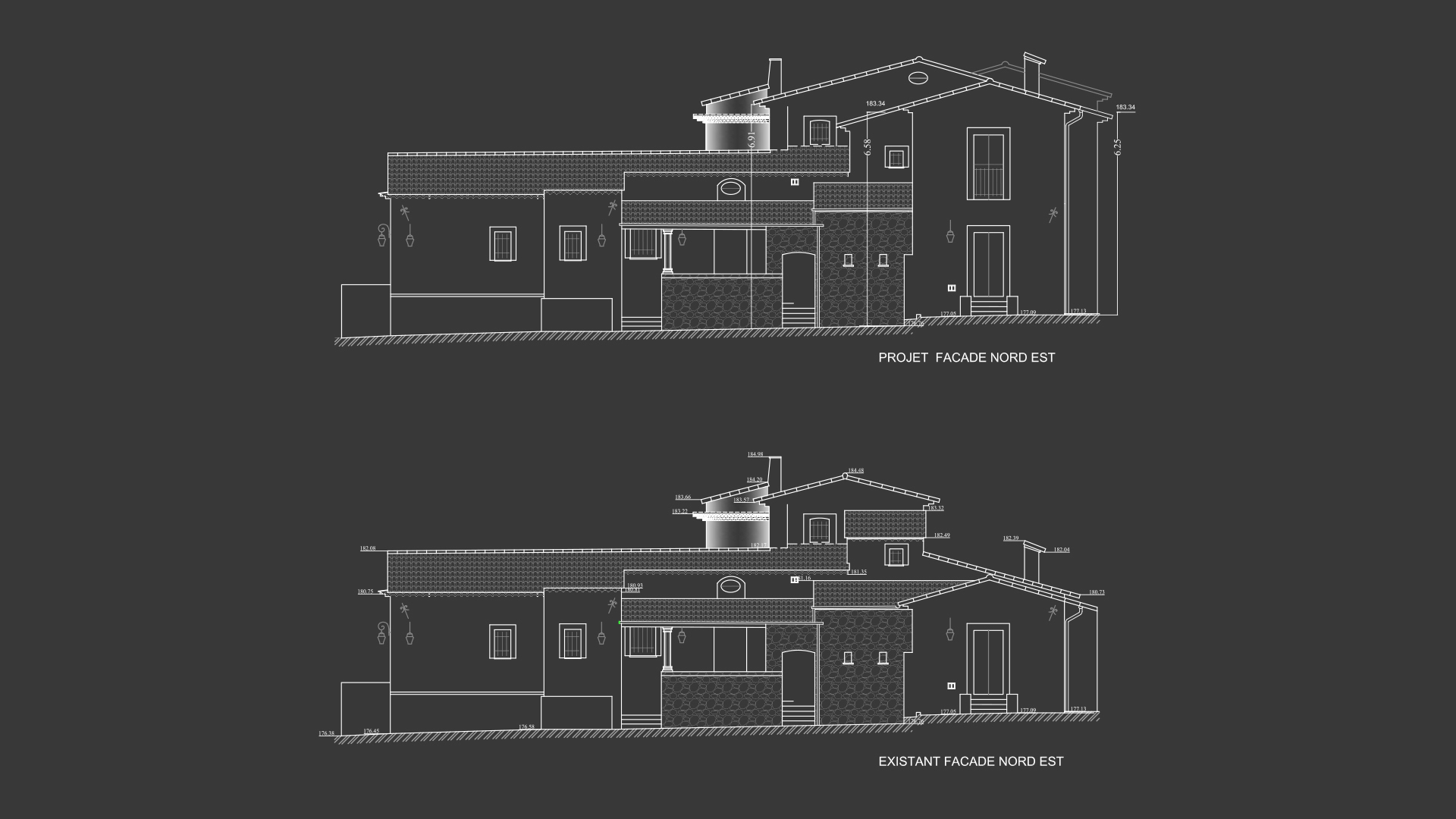
THE FACADES
The facades have undergone a considerable change, due to the fact that the first floor has grown a lot.
However, the new part has been planned with an aesthetic in harmony with the existing one, so that it integrates as well as possible.

