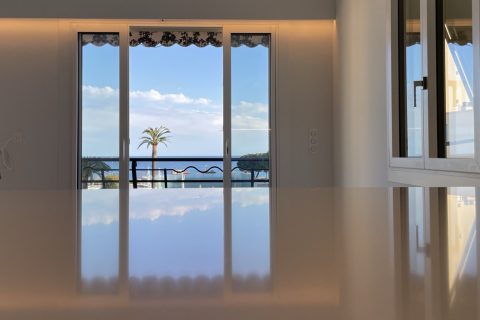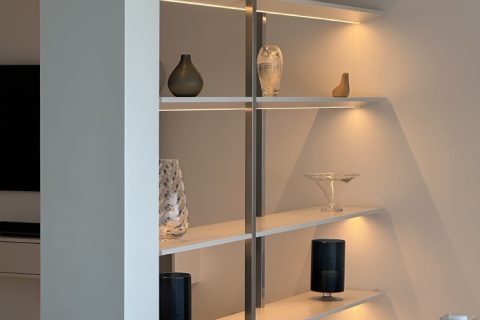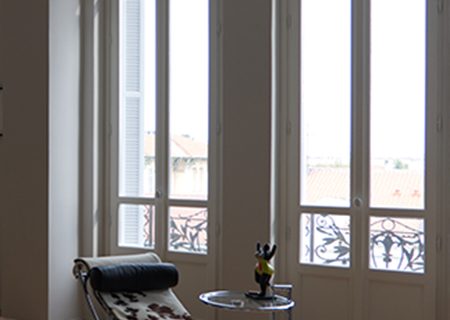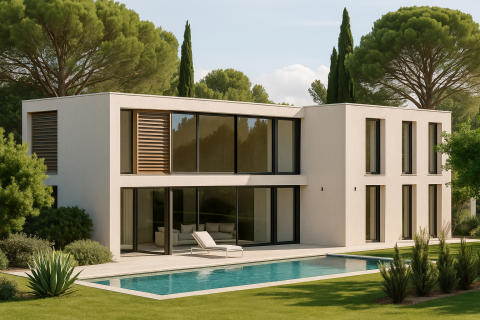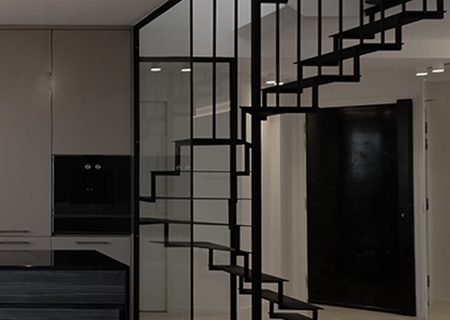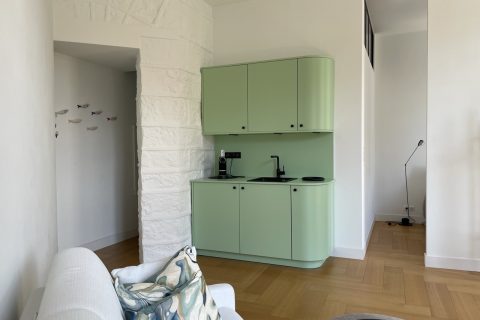Hotel in Antibes
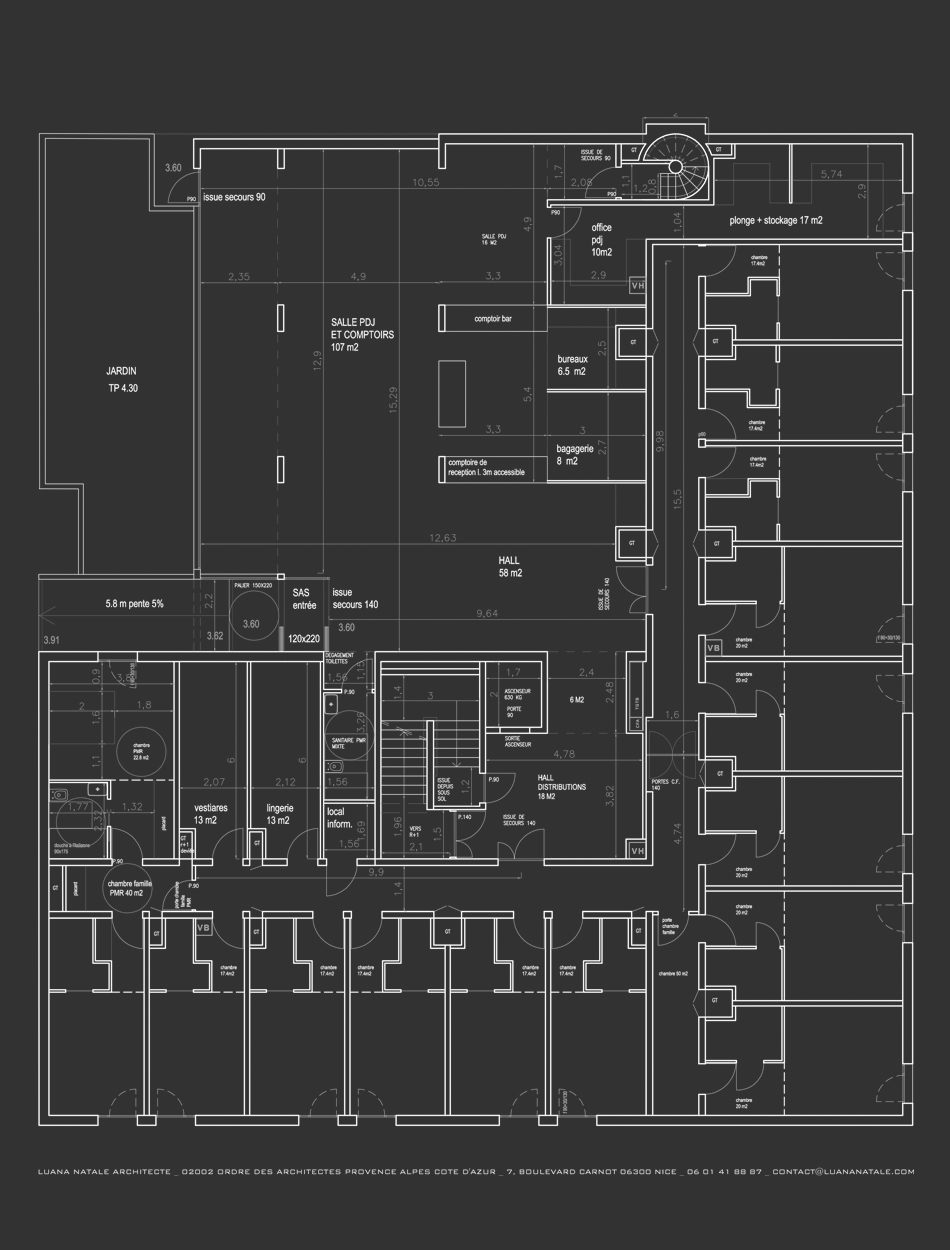
About the project
THE MAIN LEVEL
The project is the construction of a four-star hotel building with around sixty rooms, consisting of a ground floor and two floors, as well as a basement for parking and a roof terrace.
The building, being new, had to meet many standards, in particular concerning accessibility for people with reduced mobility, as well as fire safety standards.
The project therefore presented many constraints, on the one hand at the level of town planning rules and technical standards, and on the other at the level of the functional organization of the hotel business. Nevertheless, attention to aesthetic detail has not been forgotten.
The land, almost square in shape and measuring approximately 1,700 m2, will accommodate the building with a partially vegetated roof terrace, outdoor parking spaces, access to underground parking, as well as a beautiful garden.
The ground floor level is mainly made up of services, including a spacious hall-breakfast room, characterized by a contemporary large designer window, specially designed for this project, which allows you to take advantage of the luminosity of the area and a panoramic view of the garden.
Some of the bedrooms are also located on the ground floor, with direct access to the garden.
THE FLOORS
Above the ground floor, the project provides two identical floors with mainly bedrooms.
The second floor is characterized by a beautiful sea view.
Some of the rooms have been equipped with a private balcony, but so that everyone can enjoy the view of the sea, a large collective space has been planned on the roof, with a jacuzzi and sunbeds.
The bedroom unit has been studied down to the smallest detail with the design of all the elements to make the most of the available surface.
The bathrooms have also been designed with great care, so that they are aesthetic and functional.
A room for people with reduced mobility has been provided on each level.
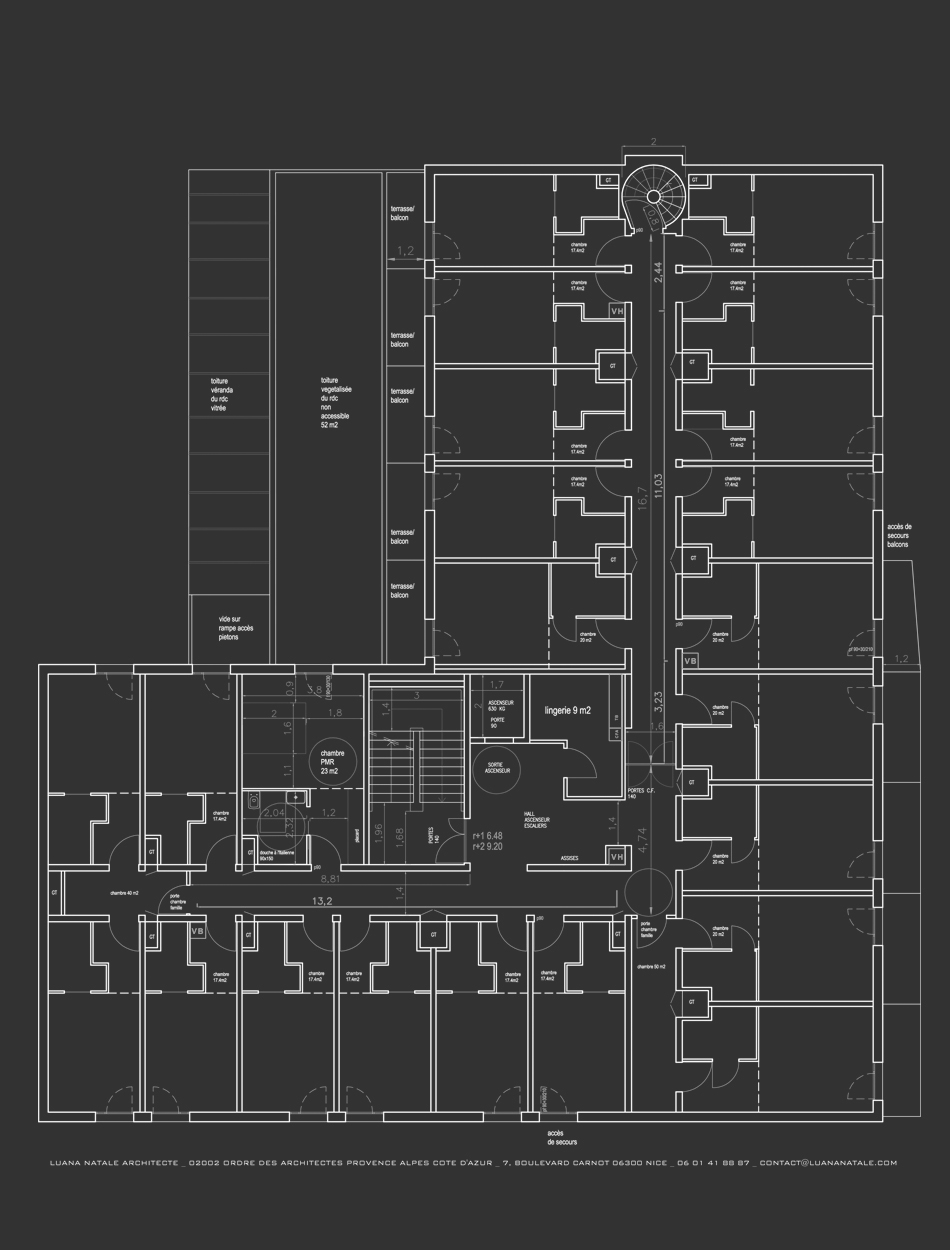
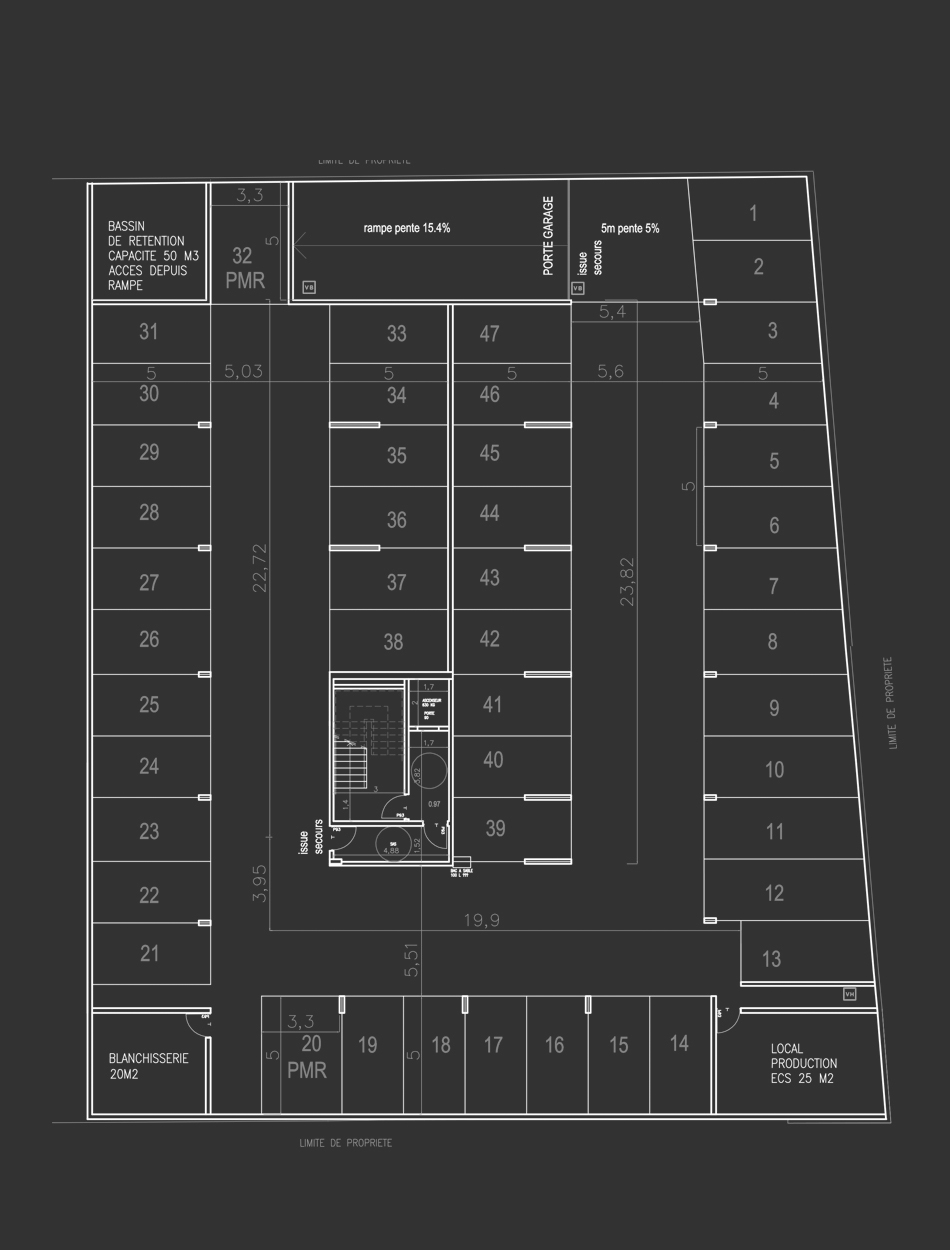
THE BASEMENT
The project also provided for the construction of a large basement level in order to allow, with the outdoor spaces, the parking of one vehicle per room.
To exploit otherwise unusable surfaces, technical rooms have been provided in spaces inaccessible by vehicles
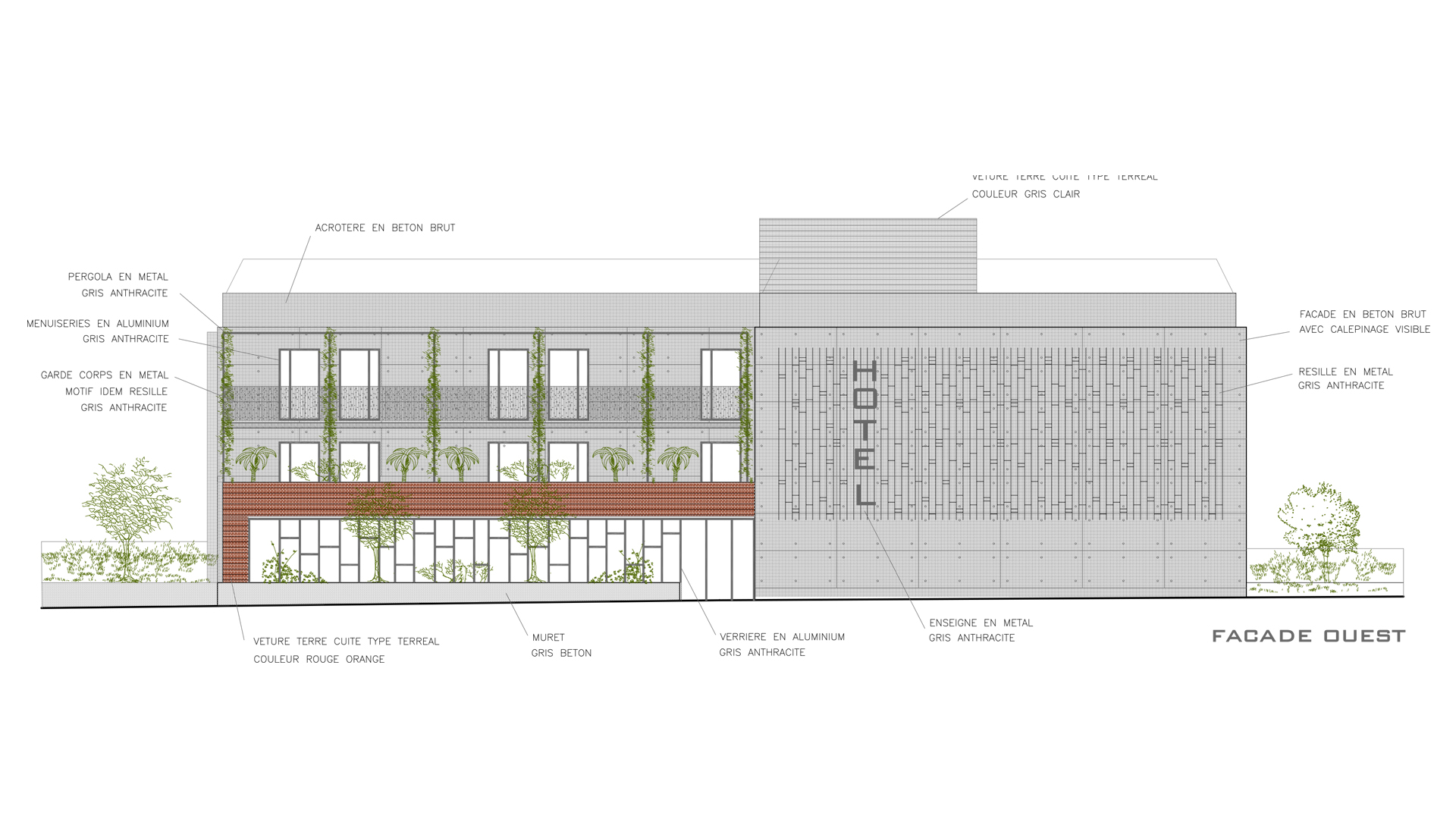
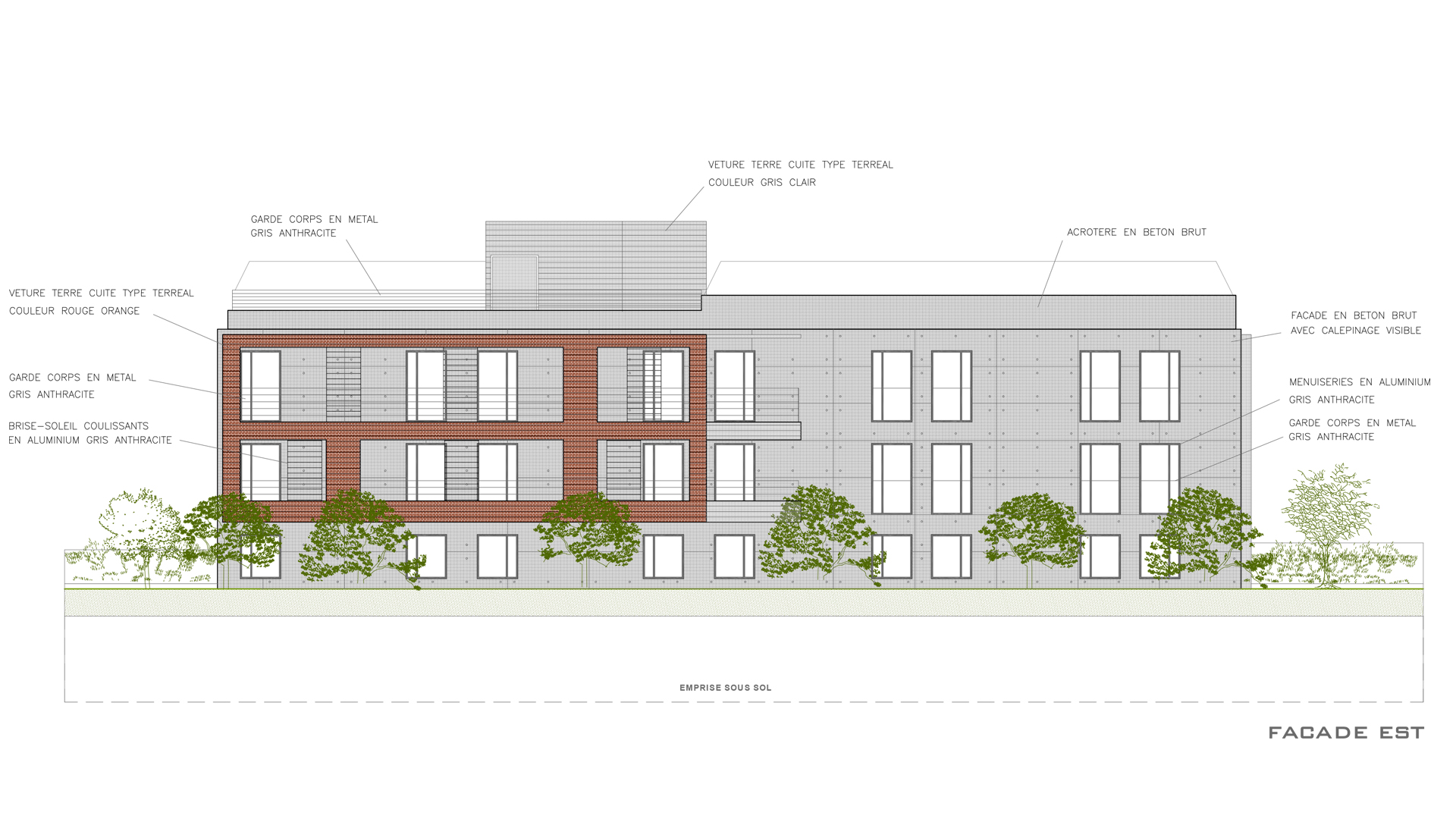
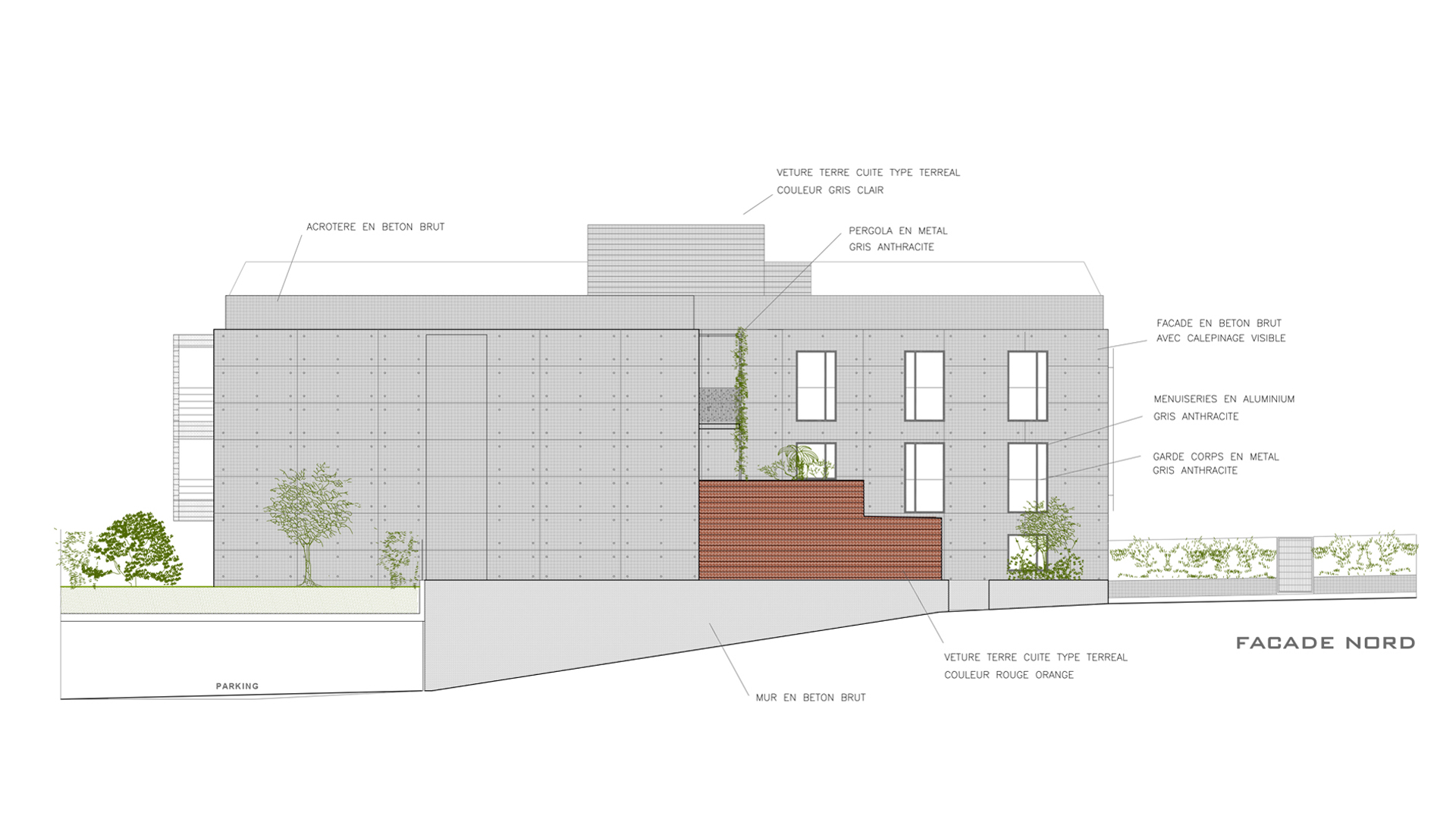
THE FACADE
The building was designed with a linear and contemporary style, the walls of the facades are planned in concrete revealing the joints of the formwork, the base will be underlined by a hollow joint.
The other parts, (volume on the ground floor, structure of the balconies on the east side, and technical kiosk) are treated with terracotta cladding.
The blind facade overlooking the road is enriched with a mesh that incorporates the hotel sign, the same pattern is used for the railings of the balconies on the second floor overlooking the road.


