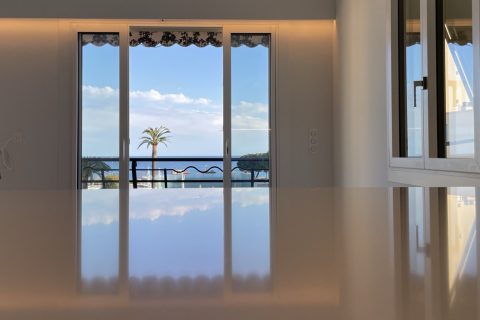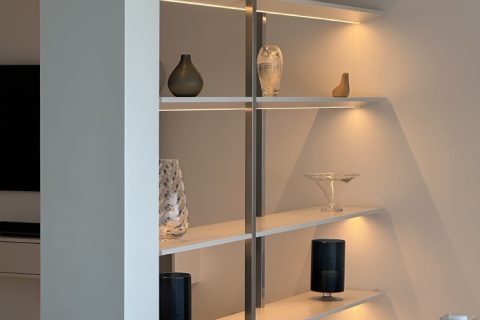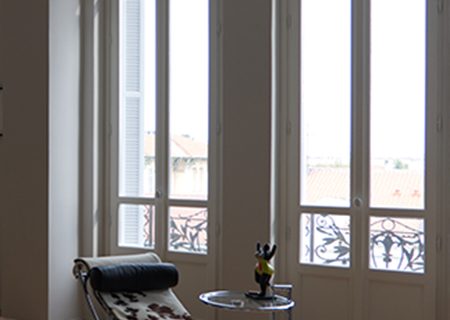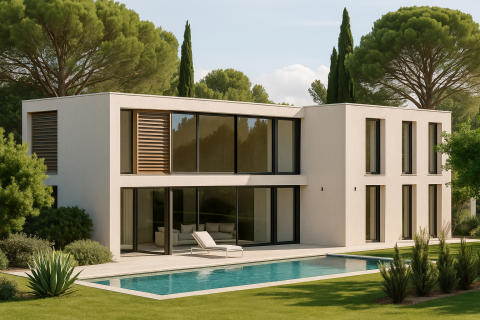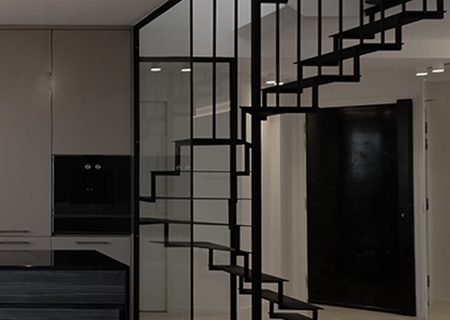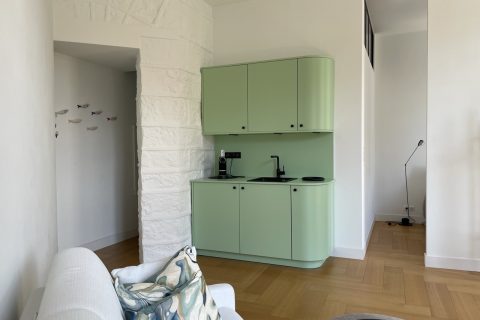About the project
BEFORE & AFTER
The apartment is located in a beautiful 1950s building in the centre of Carnolès.
This property, which boasts stunning sea views, was purchased by the previous owner shortly after the building was constructed, but no work had been carried out on it for a very long time.
It was therefore necessary to carry out a complete renovation. In addition, the apartment was very poorly laid out, with a lot of wasted space.
It was therefore necessary to completely rethink the layout of the rooms for greater functionality and to avoid wasting square meters.
The desire for large spaces and in line with the current lifestyle naturally led to the idea of a large living room with an open-plan kitchen.
In terms of aesthetics, the project was designed according to the clients’ wishes, i.e. a very bright interior, characterized by shades of white and a fairly neutral style, with a view to a possible resale.
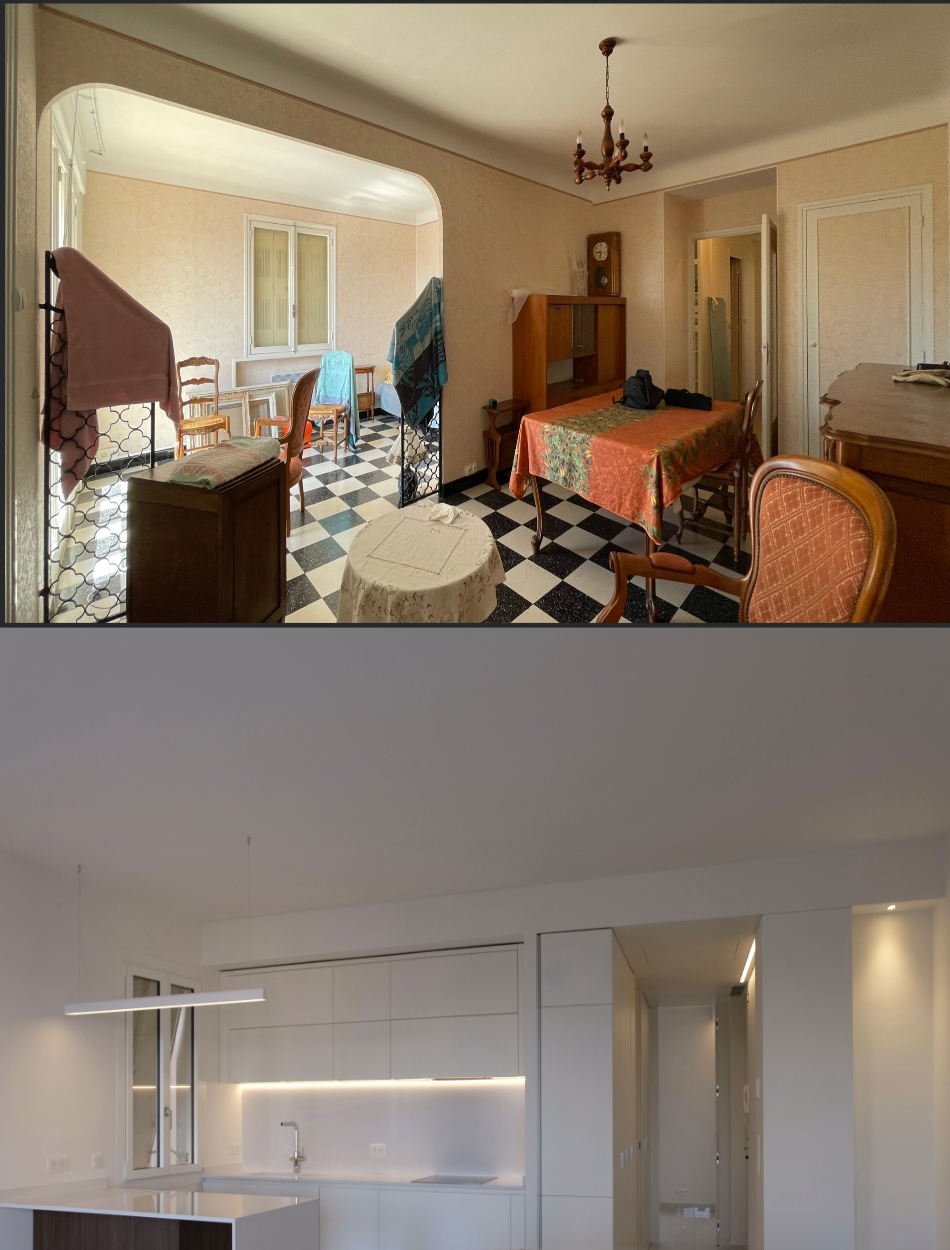
BEFORE & AFTER
Previously, due to the materials and décor, the apartment felt quite cluttered and dark, despite the large number of windows.
In fact, the apartment, being dual-aspect and exposed on three sides, had many windows, which offered great potential, allowing it to be easily rearranged and also made very bright through a very minimalist style characterized by light colors.
The materials used are high-quality, durable and timeless in style.
The owners, who are very sensitive to issues of light, also gave a lot of thought to artificial lighting, which had to provide good illumination while also creating a warm and welcoming atmosphere.
Plenty of storage space was created in the entrance hall, with a wall of cupboards concealing the bathroom door, and a large custom-made walk-in wardrobe was installed in the bedroom.
Tall doors without cover strips were installed instead of standard-sized doors.
All the woodwork was custom-made by a local craftsman.
This provided plenty of storage space without weighing down the space, as it is not visible.
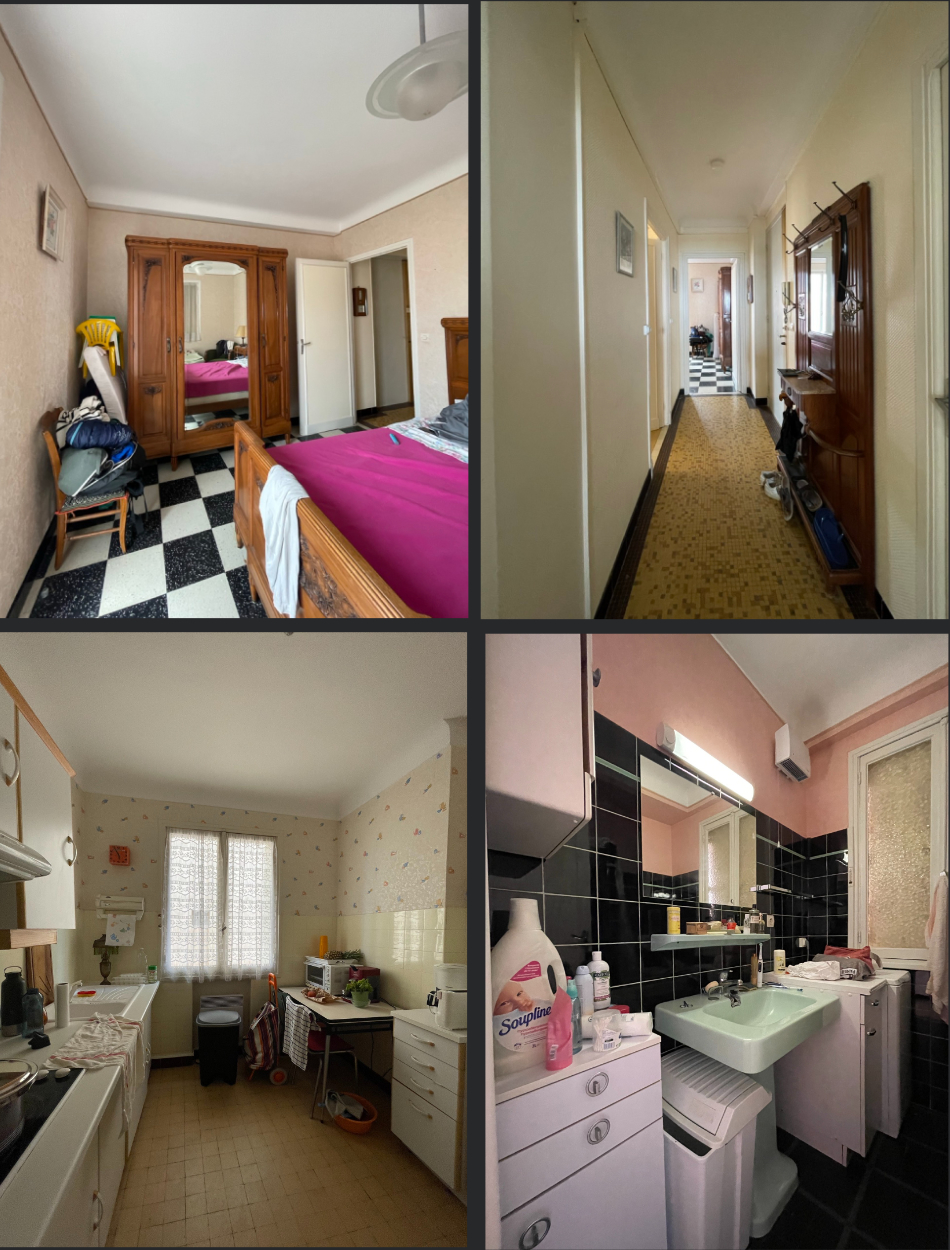
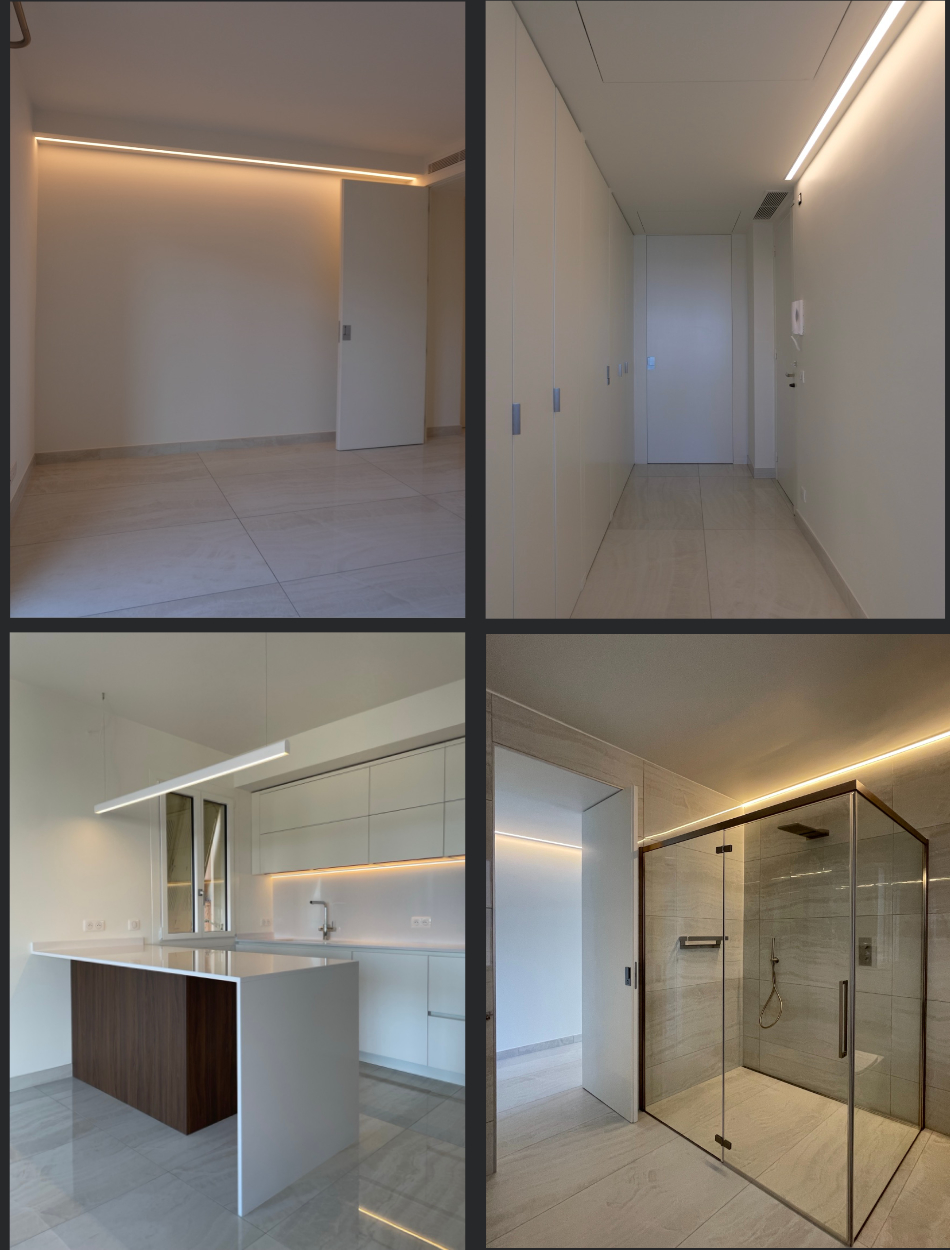
THE WORKS
Nothing could be kept from the old accommodation, as everything was really very dilapidated.
Although it may seem destructive, sometimes it is necessary to start from scratch in order to create something completely new, that meets standards, is functional and aesthetic at the same time, and corresponds to the tastes and lifestyle of the new inhabitants.
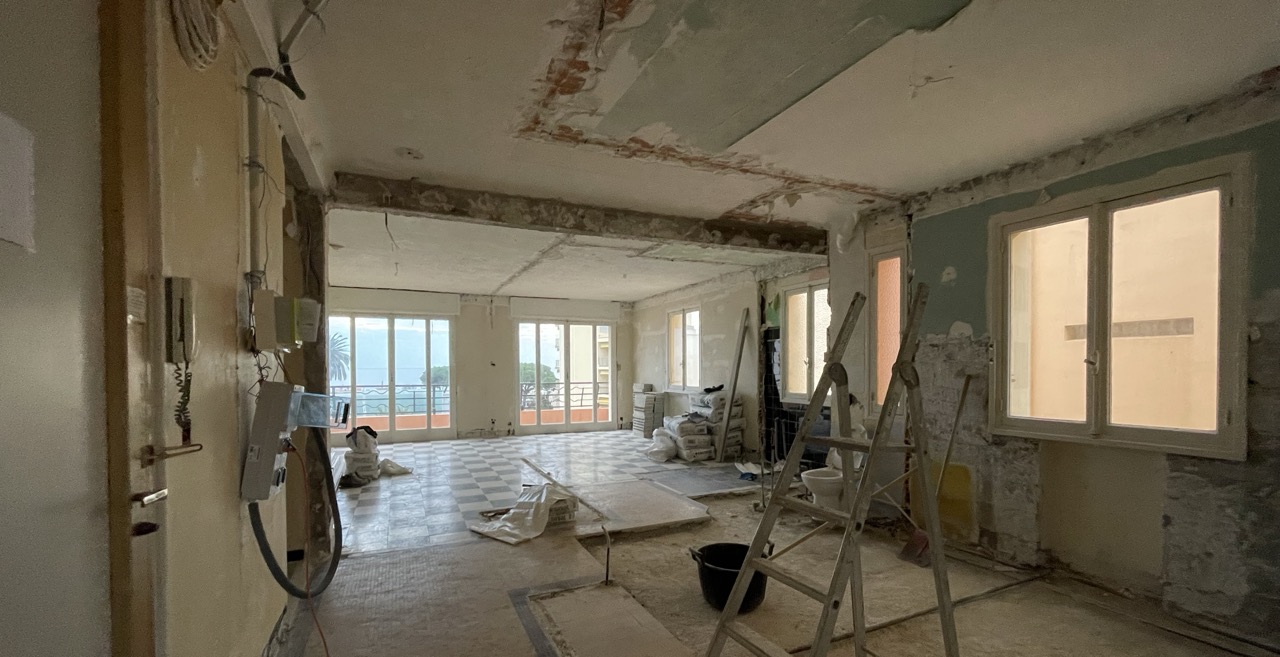
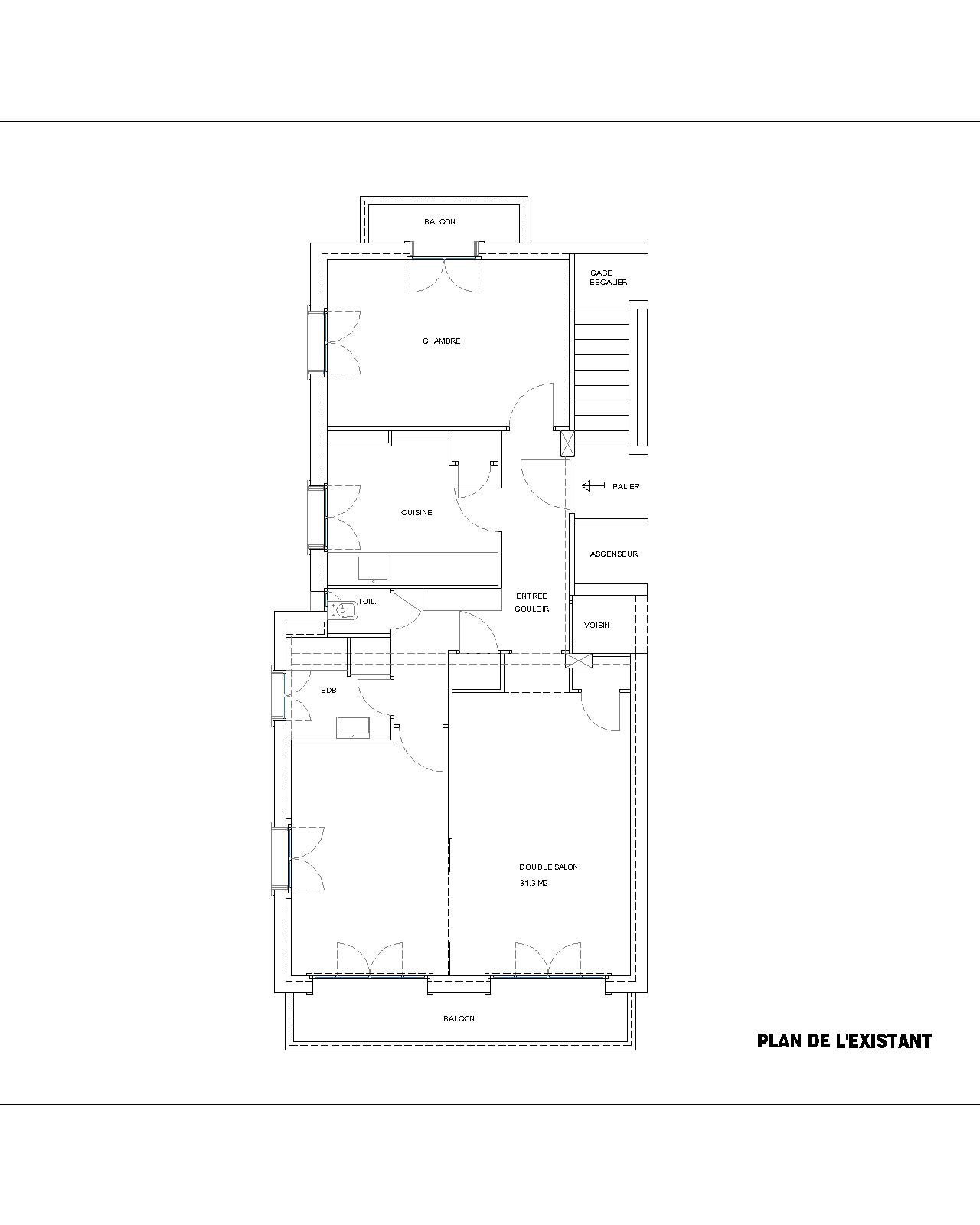
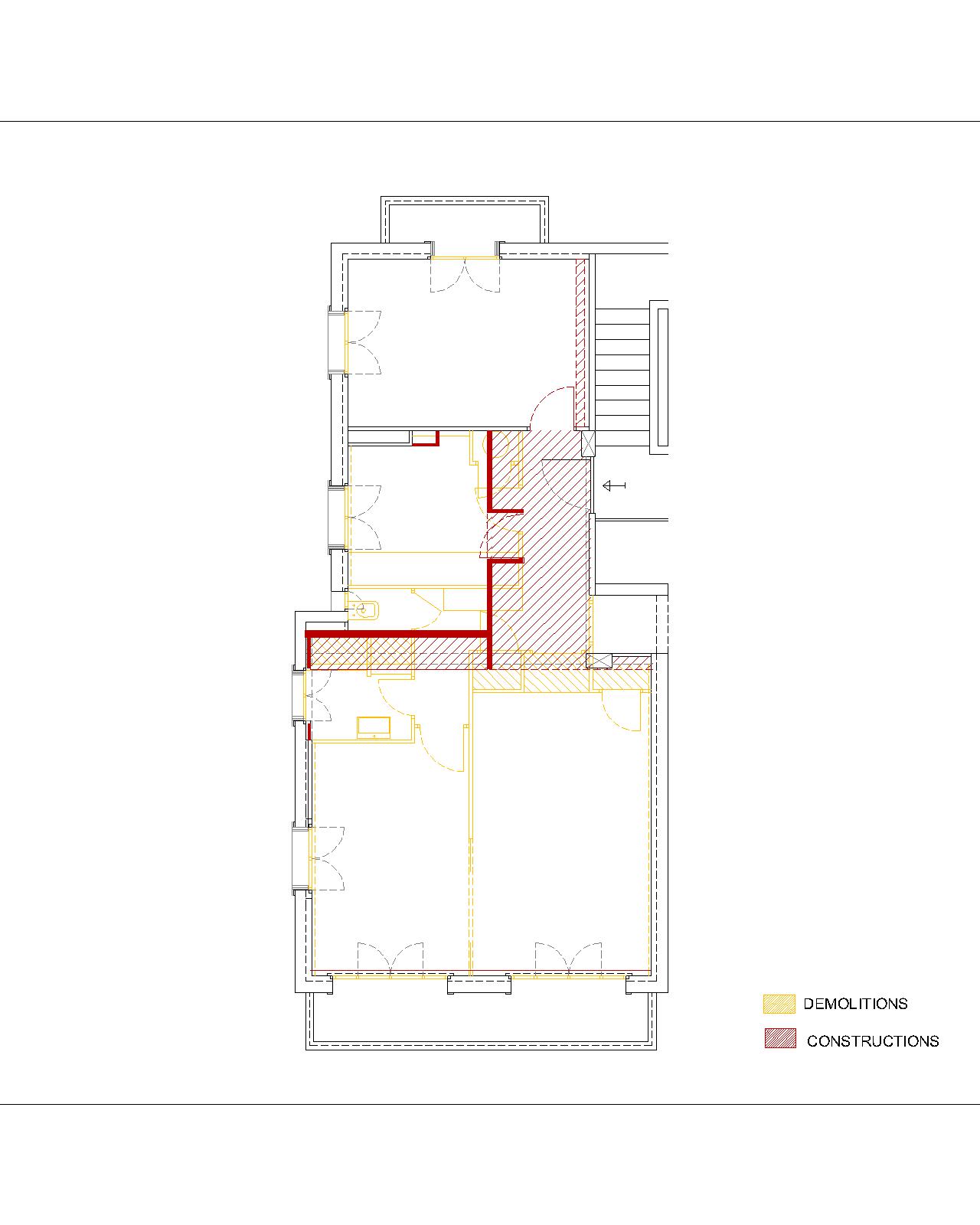
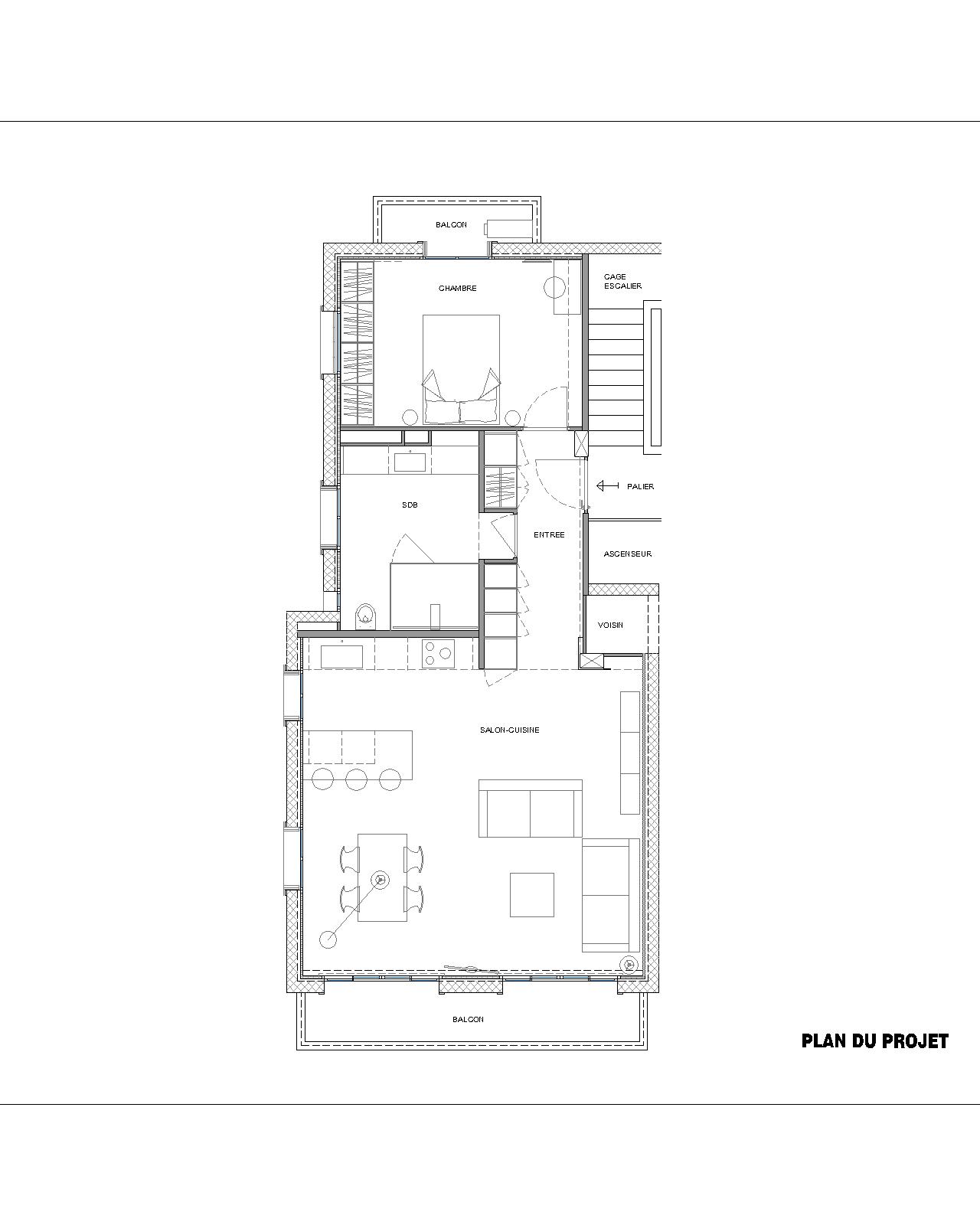
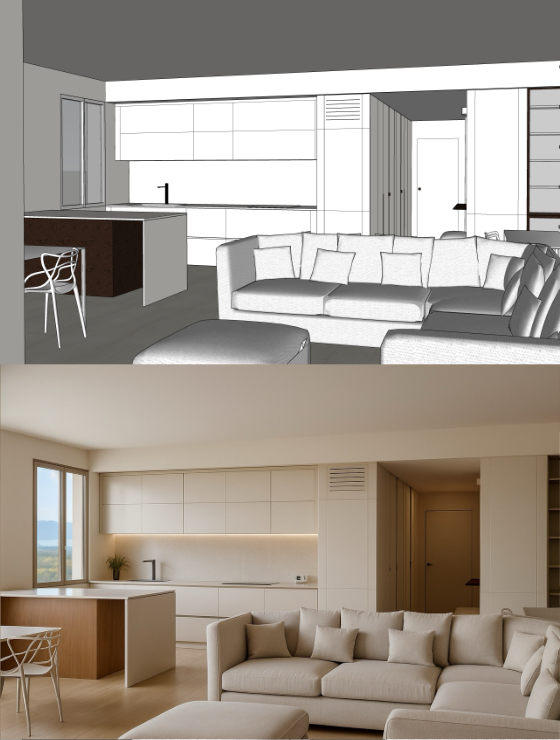
THE PLANS
As is often the case in older buildings, the kitchen was located near the bedroom and the bathroom near the living room.
A very long L-shaped corridor led to all these rooms, but there was a lot of wasted space.
It made more sense to swap the location of the kitchen and bathroom, so as to have a large living area with a lounge and kitchen overlooking the sea and a bathroom adjoining the bedroom.
The owners also wanted to have a very large bathroom.

