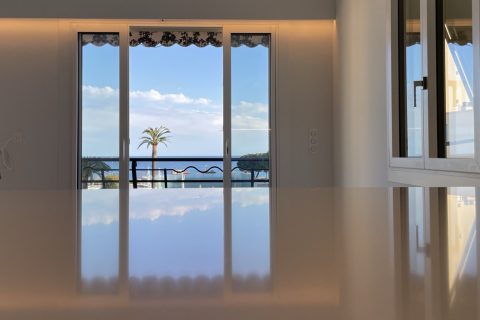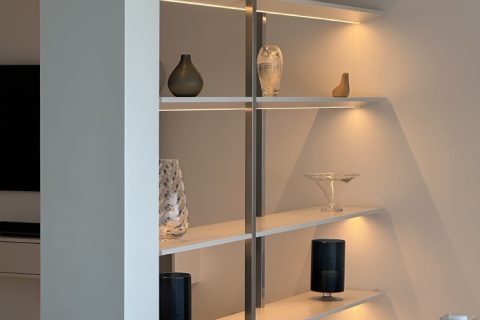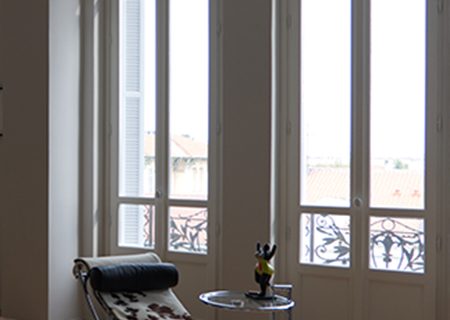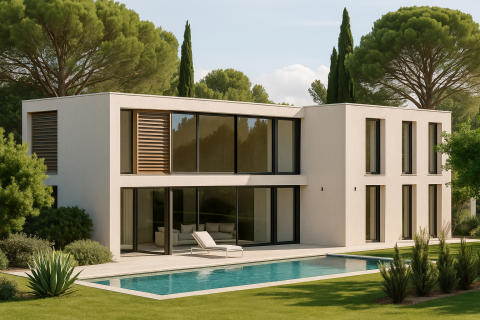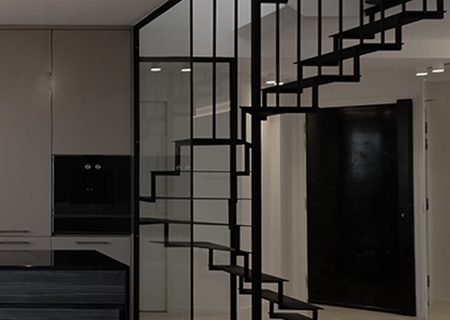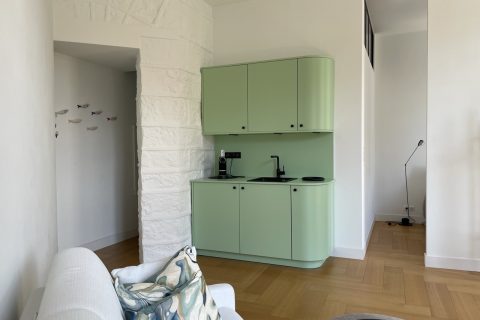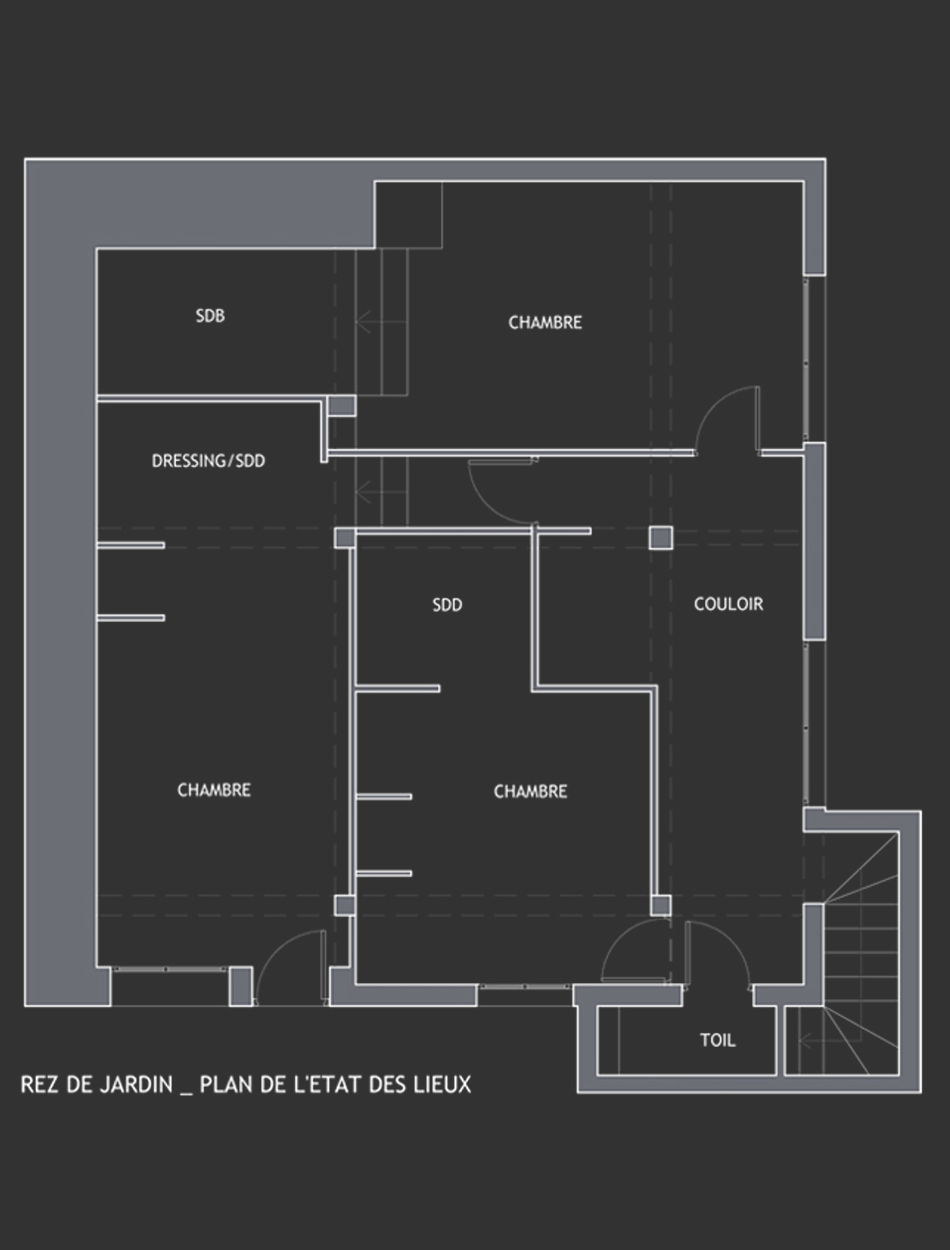
About the project
The house sits on a small plot of land and dispose of several levels, the lowest of which has a swimming pool; with a magnificent sea view over the bay of Villefranche and Cap Ferrat.
The main level hosts a large living room with open kitchen and also service areas.
The first floor, with sloping ceilings, serves as an office and guest bedroom and the lower floor, where we worked, has three bedrooms, each with its own private bathroom.
The house needed an overall aesthetic improvement, as well as a functional improvement in the bedrooms and bathrooms, which are on the same level as the swimming pool.
The partitions were demolished and rebuilt differently, to better organize the space.
The master bedroom has been enlarged, following the request of the owners.
The toilets located near the stairs have been enlarged to be transformed into a bathroom.
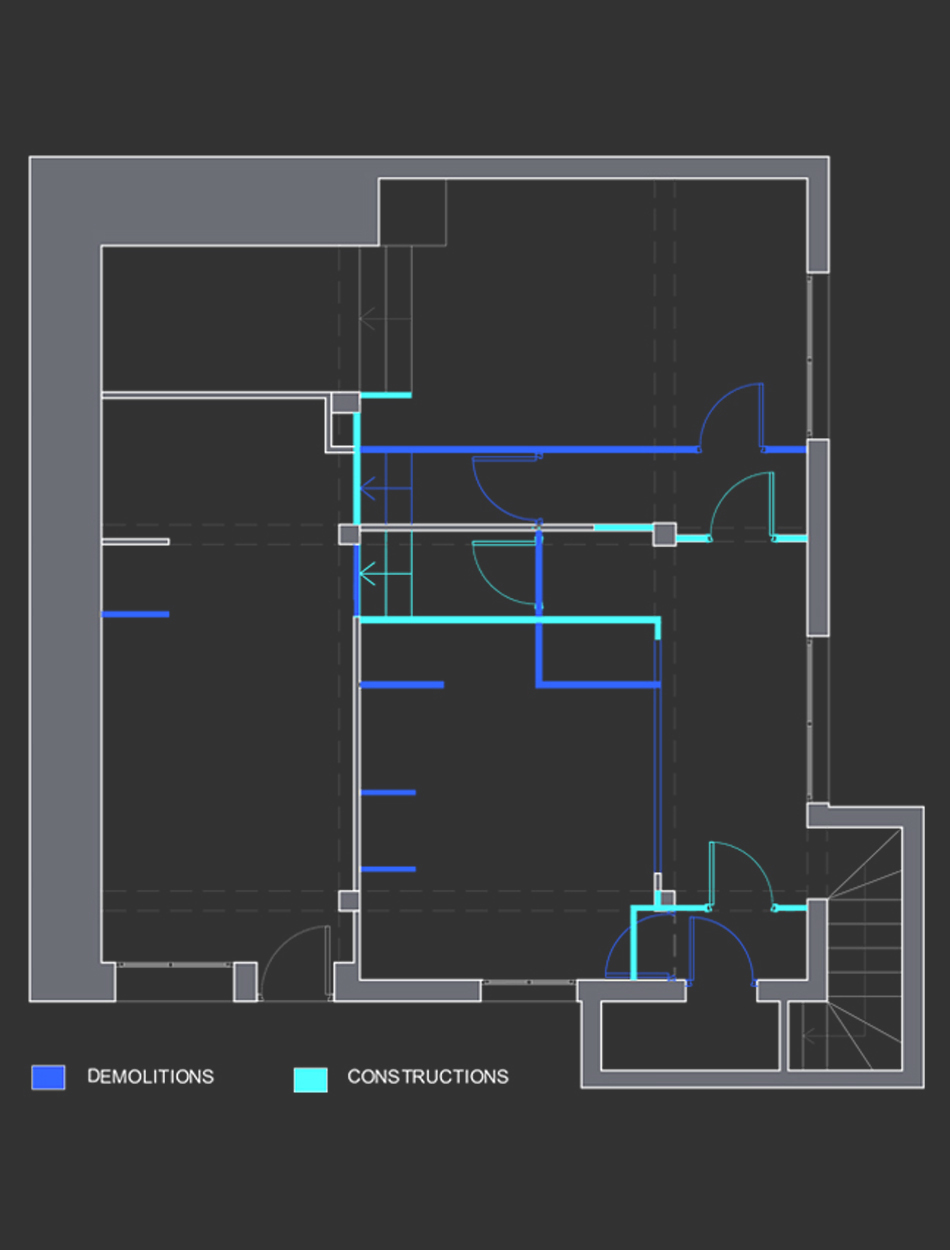

The project planned to distribute the spaces as follows: a large master bedroom with bathroom still open to the bedroom, a second large bedroom with bathroom and dressing room and a third bedroom with the new bathroom created.
The floors have all been redone with a beautiful oak parquet floor, which brings a lot of warmth to the atmosphere.
The bathrooms have been renovated with natural materials and neutral tones.
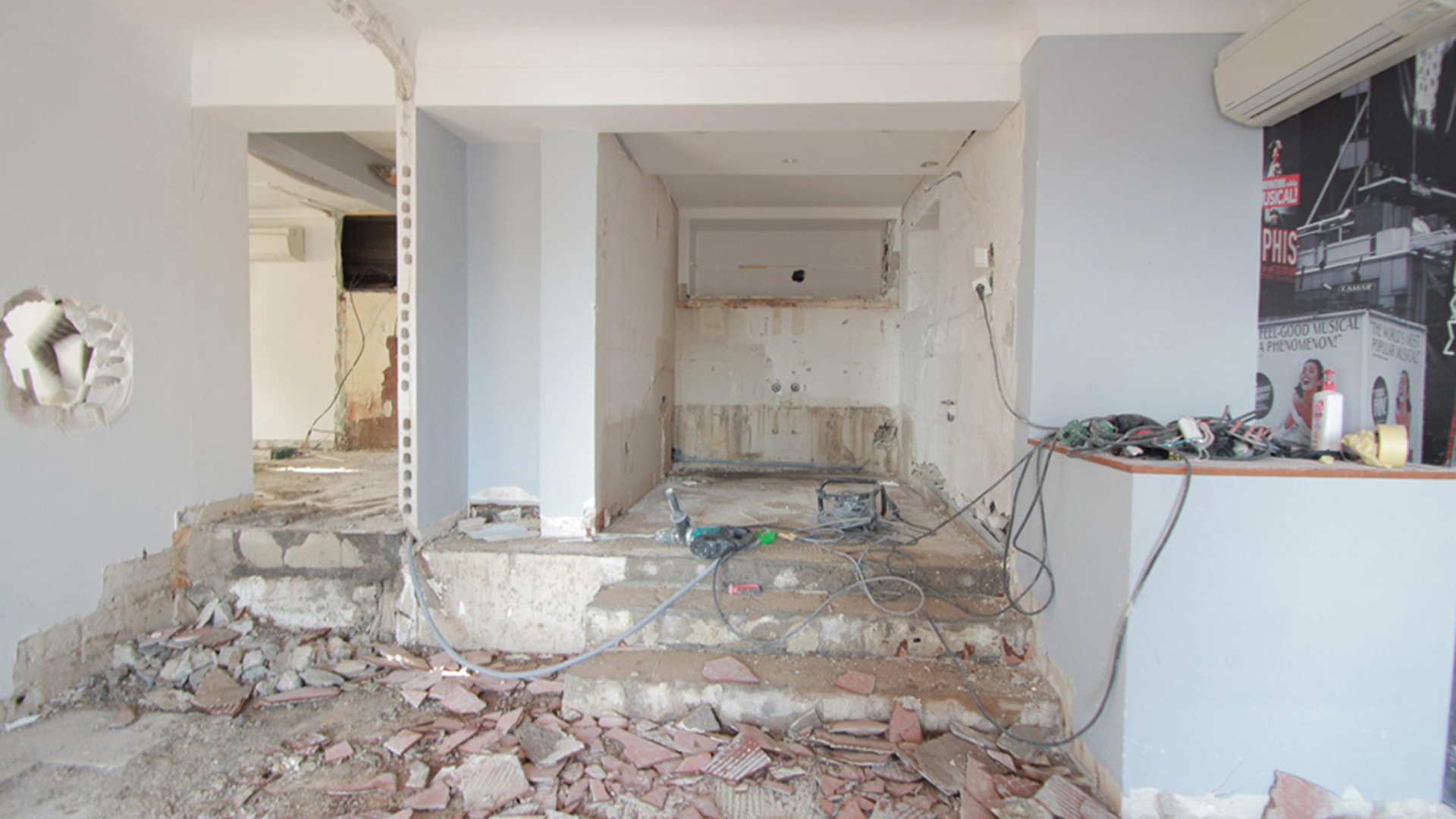
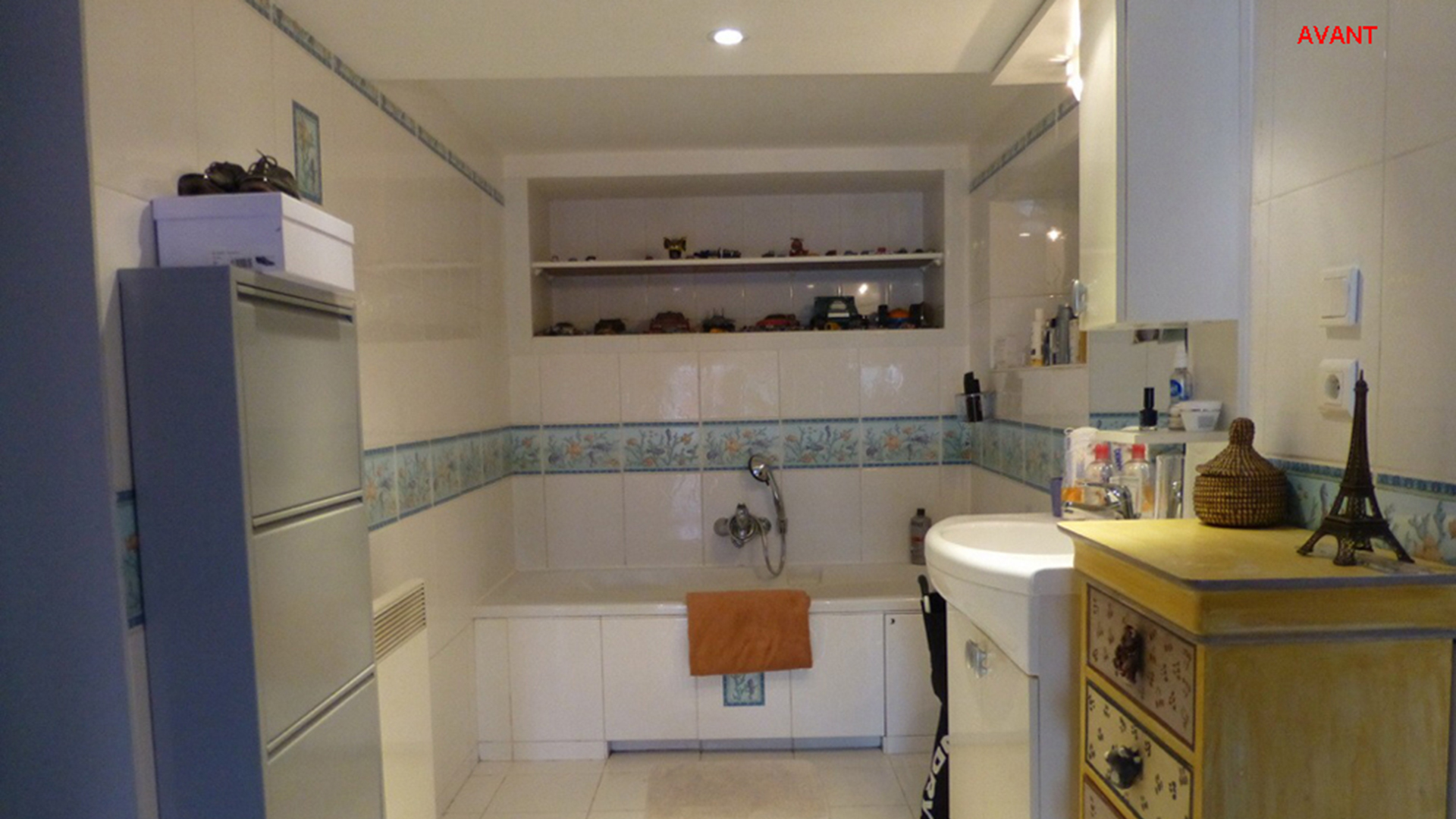
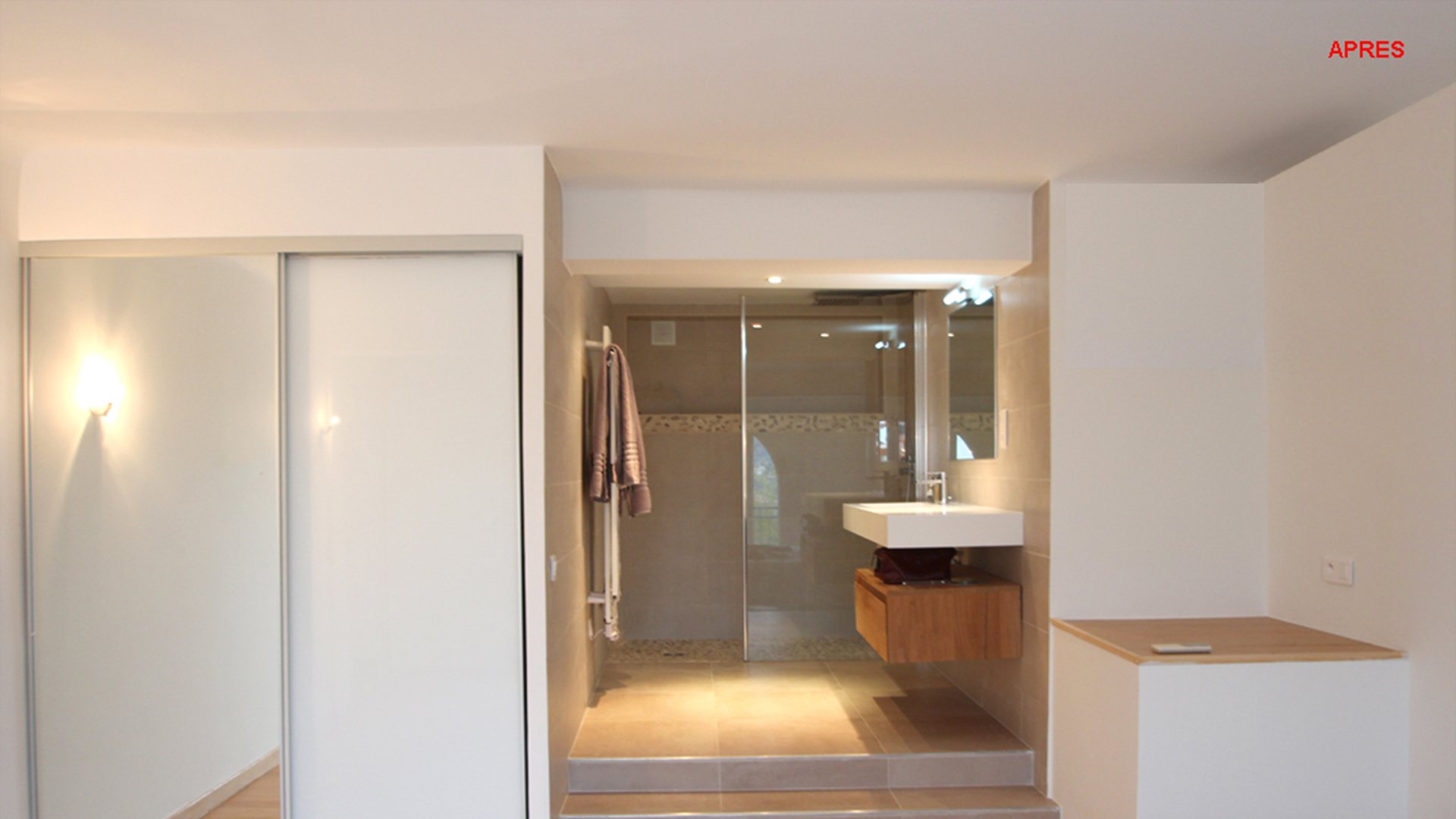
Regarding the works, everything has been redone, the installations, the floors and the walls.
The materials used, chosen with the owners, are of very good quality in order to guarantee durability over time.

