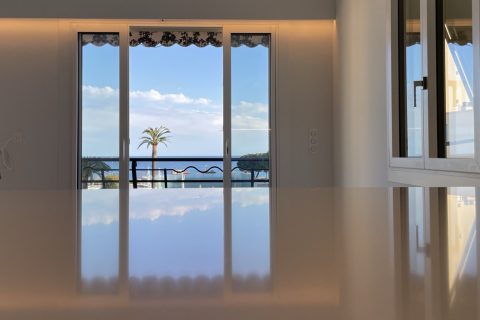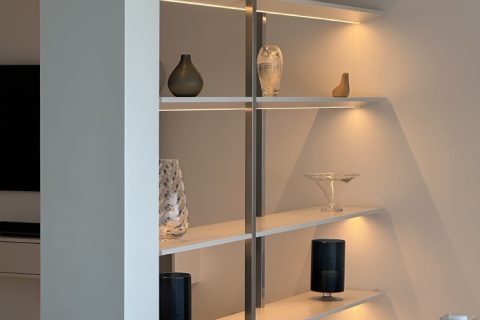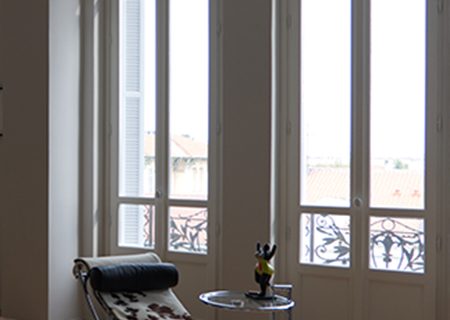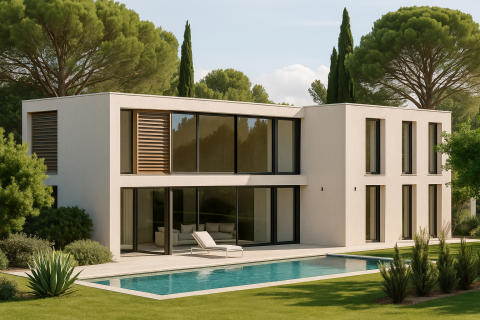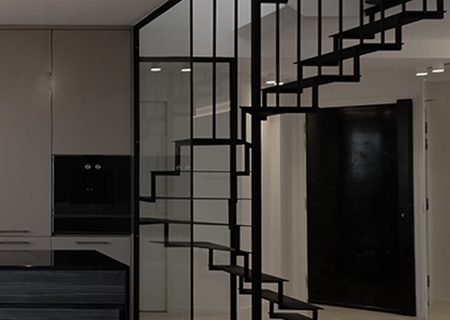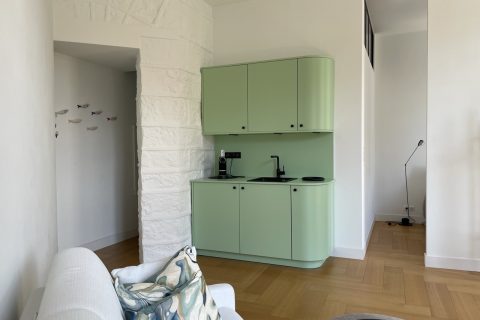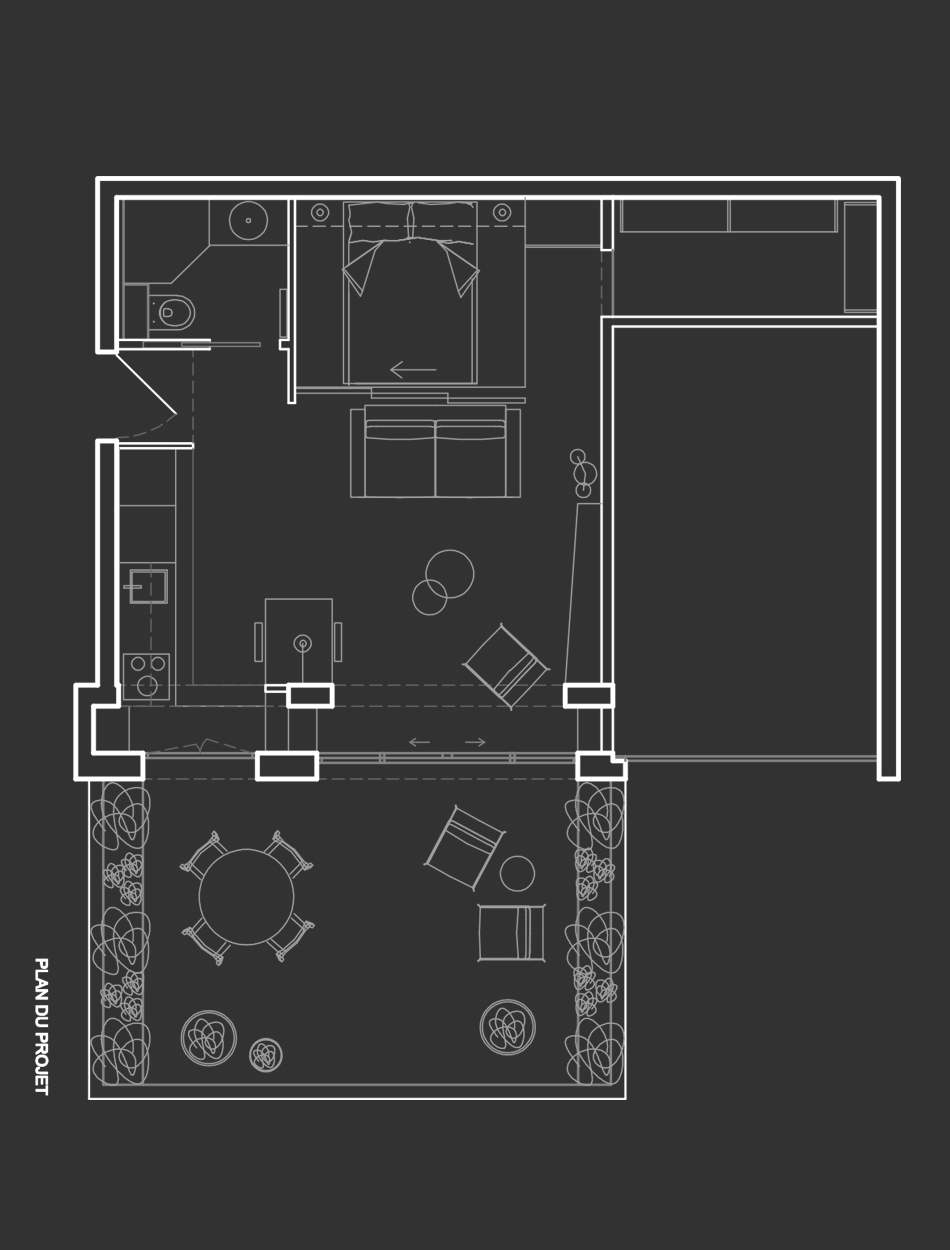
About the project
Project plan
The apartment, a studio located in a building of the 70s, despite its small surface of almost 30 m2, had a great potential but was in a very bad state and organized in a way that was not make a good use of the little space available
So this flat has to be rethink completely to turn it in a more nice and more spacious place to live
Located on the ground floor, there was a private garden, with sufficient area to create a dining area and a relaxation area, it enjoyed a breath-taking view of the sea and Cap Ferrat.
Also with the adjoining private garage, we had the impression of being in a real independent tiny house.
The garden has been treated with great care, because it was the real plus of the apartment.
To help increase the overall feeling of space, the flooring in the garden has been treated with an imitation wood finish identical to the parquet that has been laid inside. On both sides of the exterior, we have kept green spaces to allow real plants to further enhance the vegetation, many pots with smaller plants have been placed on the slabs.
Inside, natural oak flooring and light hues for the walls and furniture, with some contrasting effects to define the areas, help lighten the space and brighten it up.
Plan of the existing
The owner, following the acquisition, has living there for a few months and she was able to share her comments with us in terms of the lack of functionality, particularly with regard to the kitchen and storage.
With a large bay window there was plenty of light.
But previously the dark colors of the furniture and the fact that the apartment was very cluttered, gave the impression of a very dark space.
Before the works, the kitchen was separated, but this reduced the space, also preventing the view to the outside, when entering the apartment.
So the partition between the kitchen and the living/bedroom area was knocked down to create a large volume.
The bedroom area was behind a curtain and the cupboards were not very functional and in poor condition.
The floor coverings and walls were to be reviewed, as well as the installations.
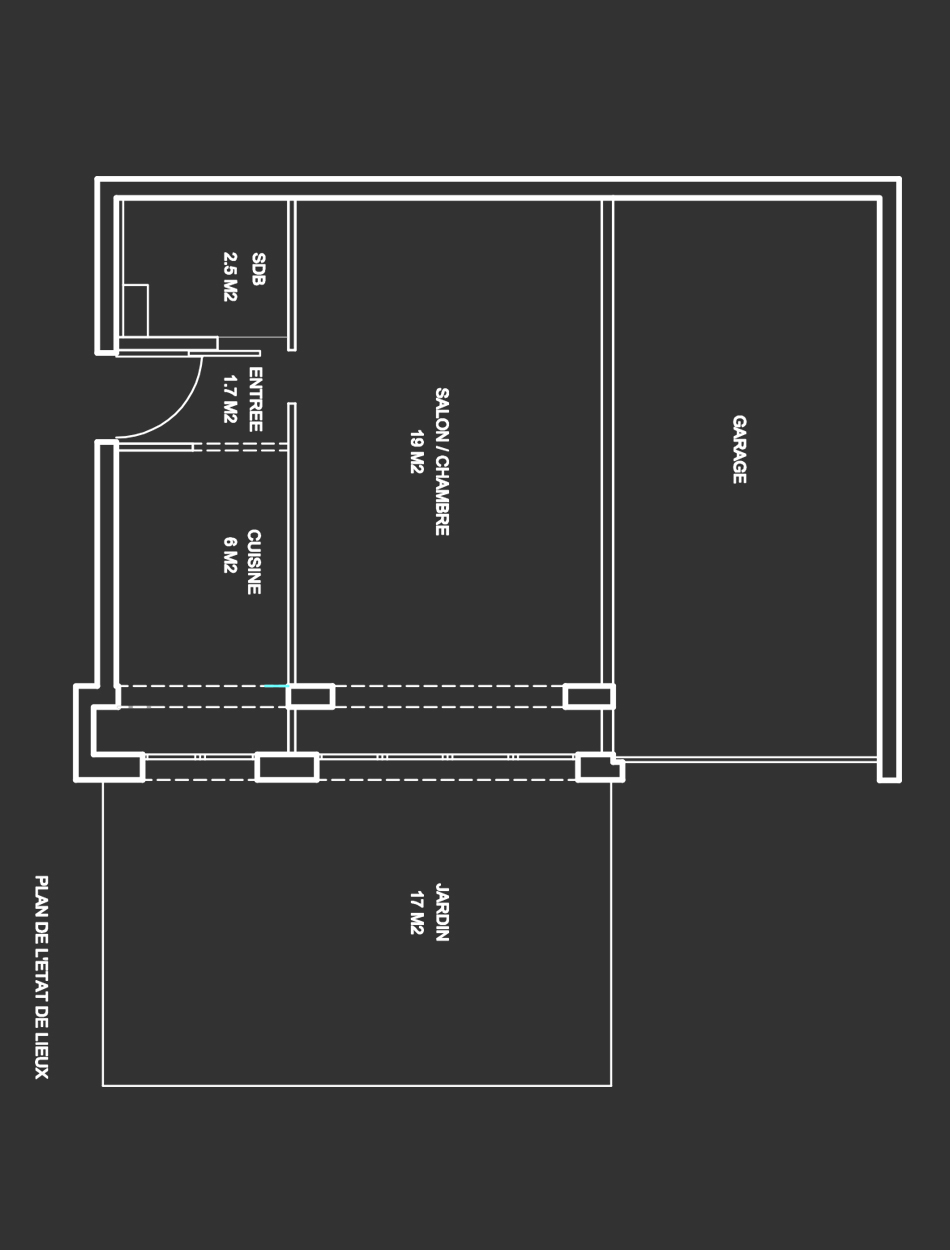
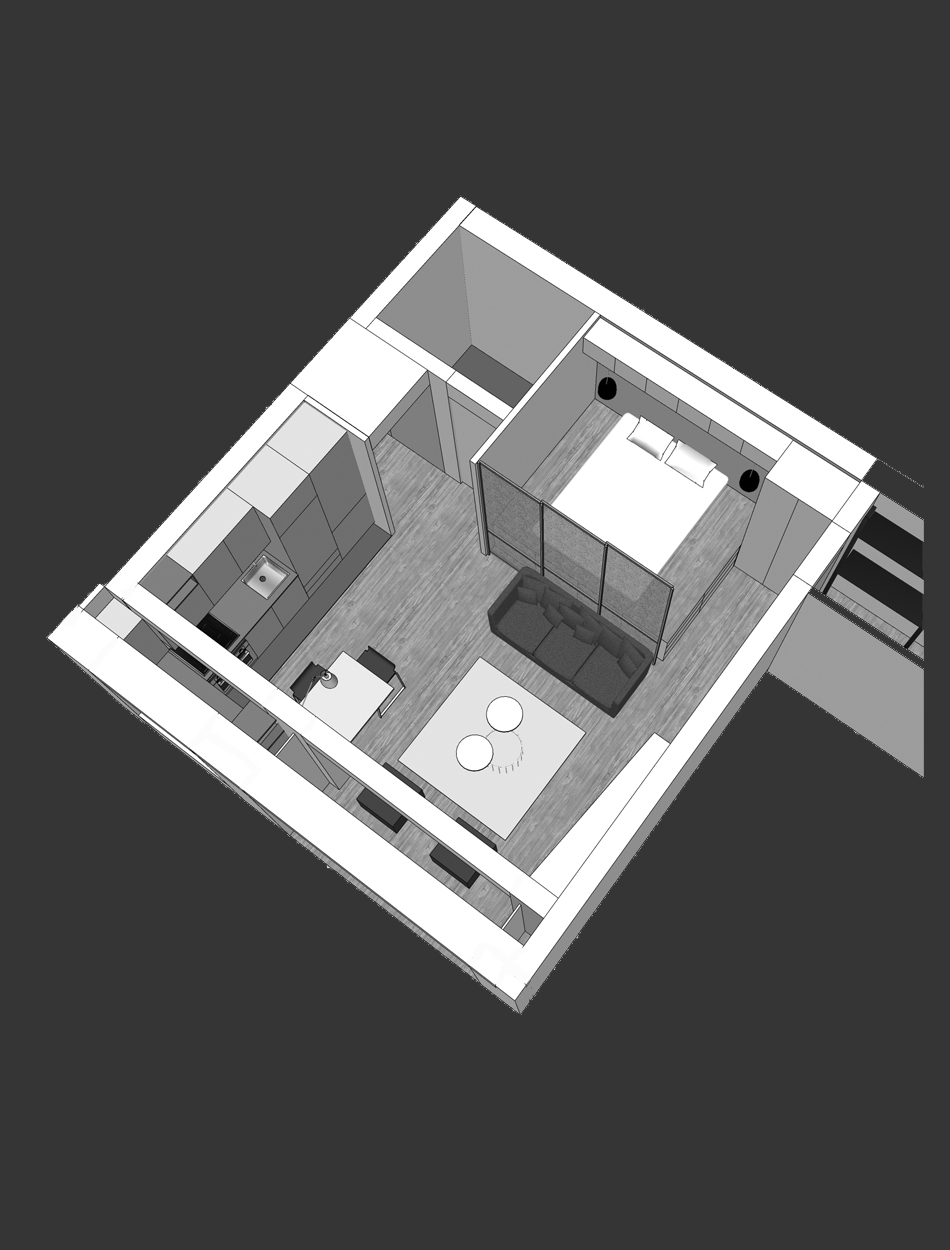
3D plan of the project
Given the small surface, it was necessary to study the project in great detail, to take advantage of every square centimeter.
At the same time, the numerous storage spaces to be provided should not weigh down the space.
The owner wanted to have a real kitchen, as well as a real lounge area, with the sofa facing the sea.
The indoor dining area is not very large, but the outside can accommodate guests.
The bedroom space was created in a kind of alcove, separated from the living space by sliding panels, it is planned on a platform which had two functions: raising the bed to allow a better sea view and also containing a lot storage space.
To give even more storage to the bedroom, the private garage has been slightly reduced in length, allowing the creation of a dressing room, accessible directly from the bedroom.
All the furniture, apart from the kitchen, was made to measure by a carpenter, according to the plans provided
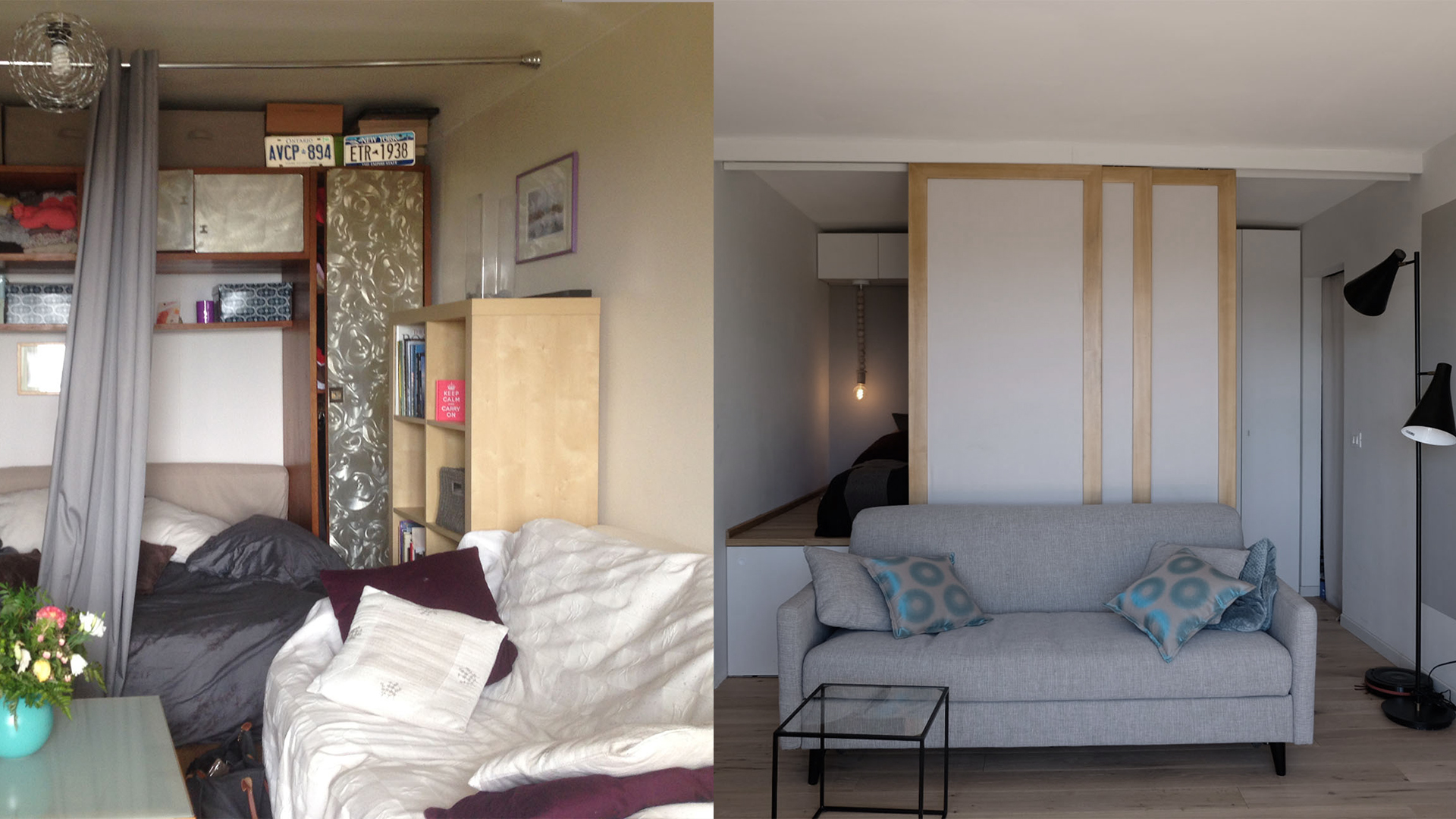
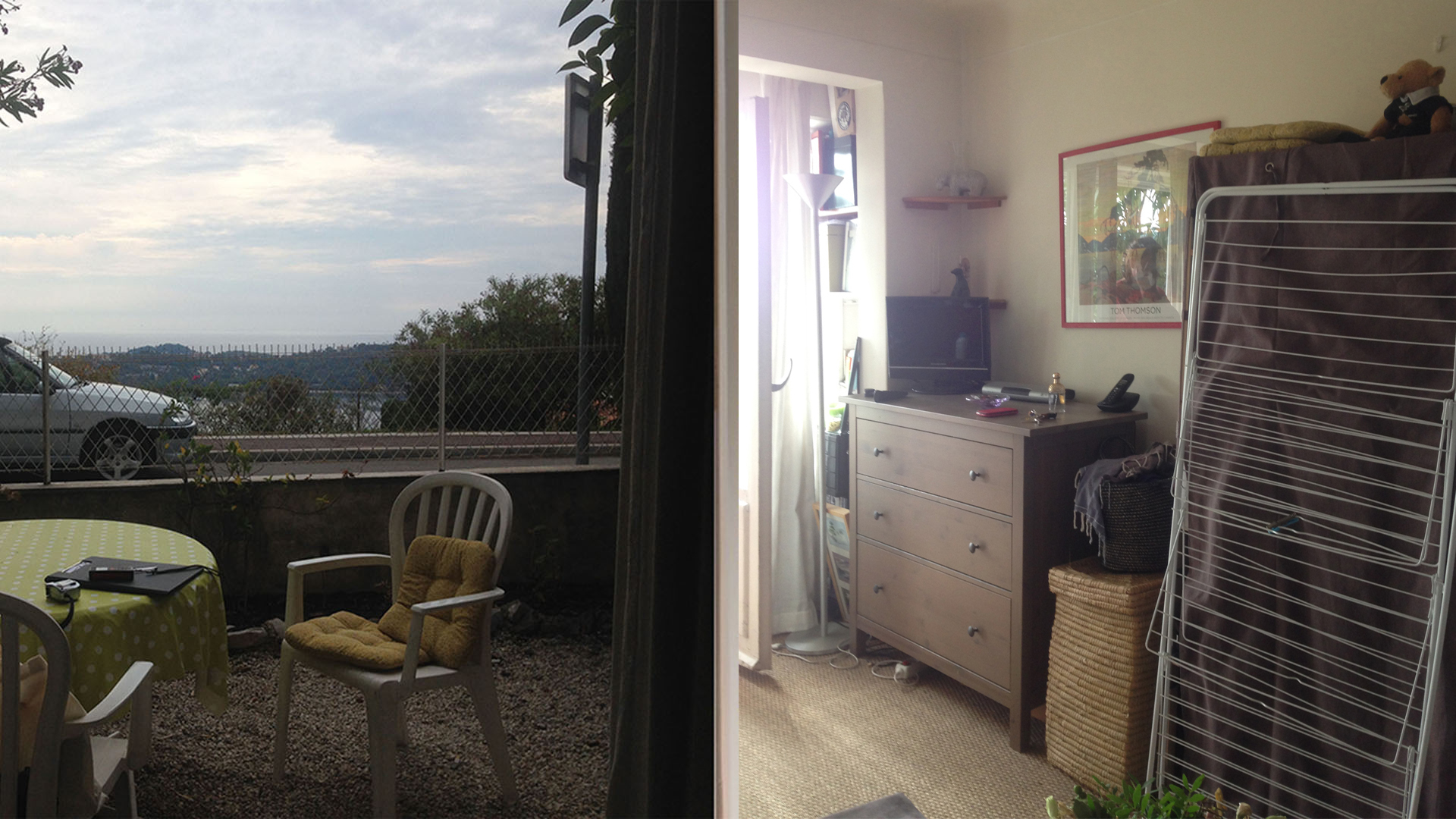
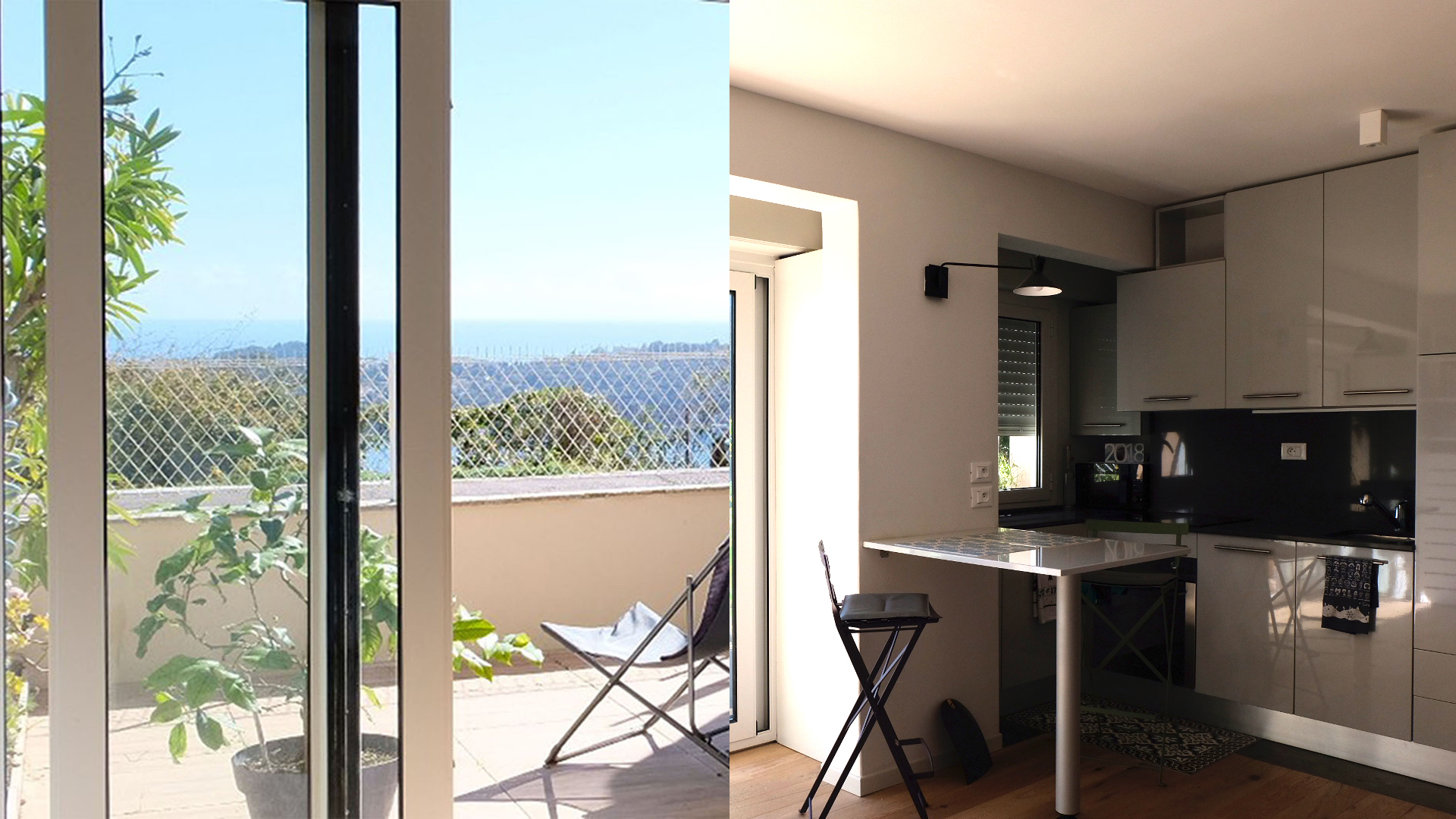
Before and after pictures:
On the left the photos of the apartment before the works, dark and cluttered, on the right the photos after the works, with a more spacious volume, each function has found its space. Light and plenty of built-in storage.

