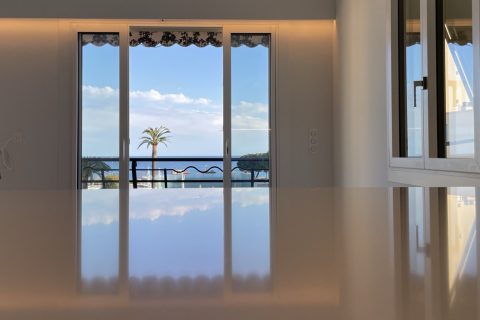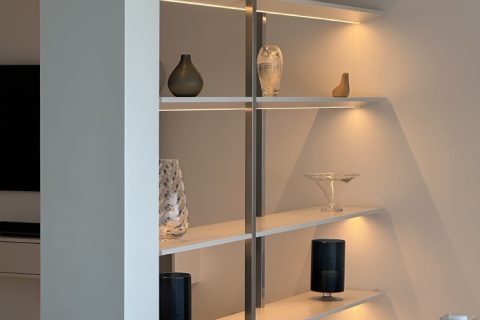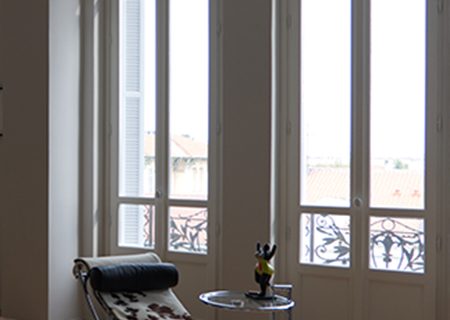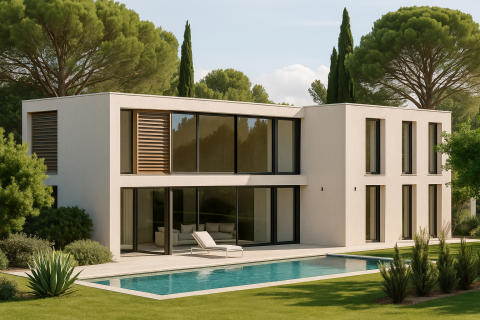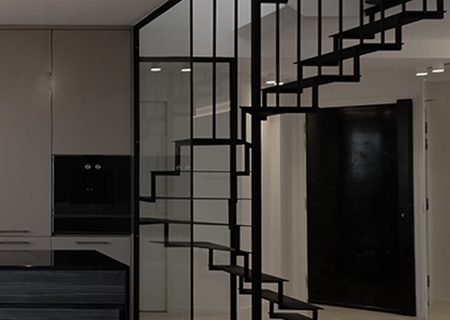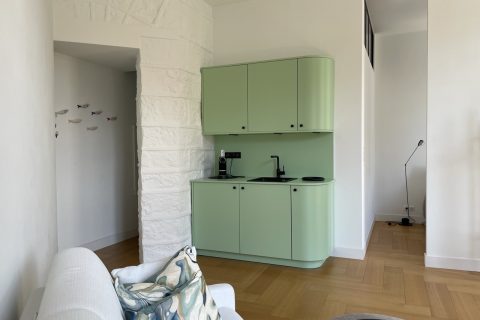About the project
BEFORE & AFTER
The apartment, with an area of approximately 80m2, is located in a modern building.
It is surrounded by a large terrace which allows to spend beautiful moments outside and enjoy a very beautiful sea view.
Before the project, the accommodation was a second home with four rooms, which could accommodate the whole family, but it was very partitioned and the rooms quite small.
The apartment with its large bay windows, its light and its beautiful views had real potential, however the interior organization and decoration do not highlight it.
The new owners, who wish to make it their main residence, asked to have a spacious two-room apartment with a master suite and to organize the large living space in such a way as to be able to create, if necessary, a guest bedroom with private bathroom.
This therefore led to a total renovation, to reorganize the spaces, and to bring the old installations up to standard.
Thanks to the fact that there were no load-bearing walls, since the structure was made of concrete made up of posts and beams, almost all the partitions were demolished.
Walls paint, floor tiles, bathrooms and kitchen have been completely redone.
The old windows has also been replaced by aluminium windows with double glazing.

BEFORE & AFTER
Following the request of owners to have lots of storage, a lot of design work and tailor-made carpentry was made
Inside the living room, a « multifunction cube » type volume, enhanced with a different color, has been designed to conceal access to the toilets, and access to the bathroom.
This cube is partly made up of partitions and partly of carpentry, it also contains a closet with a hidden desk and a dressing room for friends.
To prevent the storage units from cluttering the space, we have studied solutions that melt them completely into the walls and also contain the access doors to the rooms.
The owners, who love to cook and host guests, asked to have a kitchen open to the living room, which is very spacious and very functional.
Regarding the furniture, the customers had old family furniture and they wanted to integrate it into a contemporary and refined atmosphere.
The colors chosen are therefore neutral and warm and the style quite minimalist, to be able to marry the wood furniture’s with the more contemporary lacquered elements.


THE WORKS
In this apartment, apart from the renovation work that can be found in most projects, there has been real tailor-made work that has allowed to create volumes with integrated functions.
In particular, to meet the owners’ request to create, if necessary, a guest bedroom space, in the « multifunction cube » a niche has been provided which contains three custom-made sliding panels.
These panels make it possible to close part of the living room area where there is a sofa bed, this part gives direct access to the shower room dedicated to guests.
This system allows both to keep all the volume for the living room, benefiting from a reading corner and to create a sleeping area for friends, only when necessary.
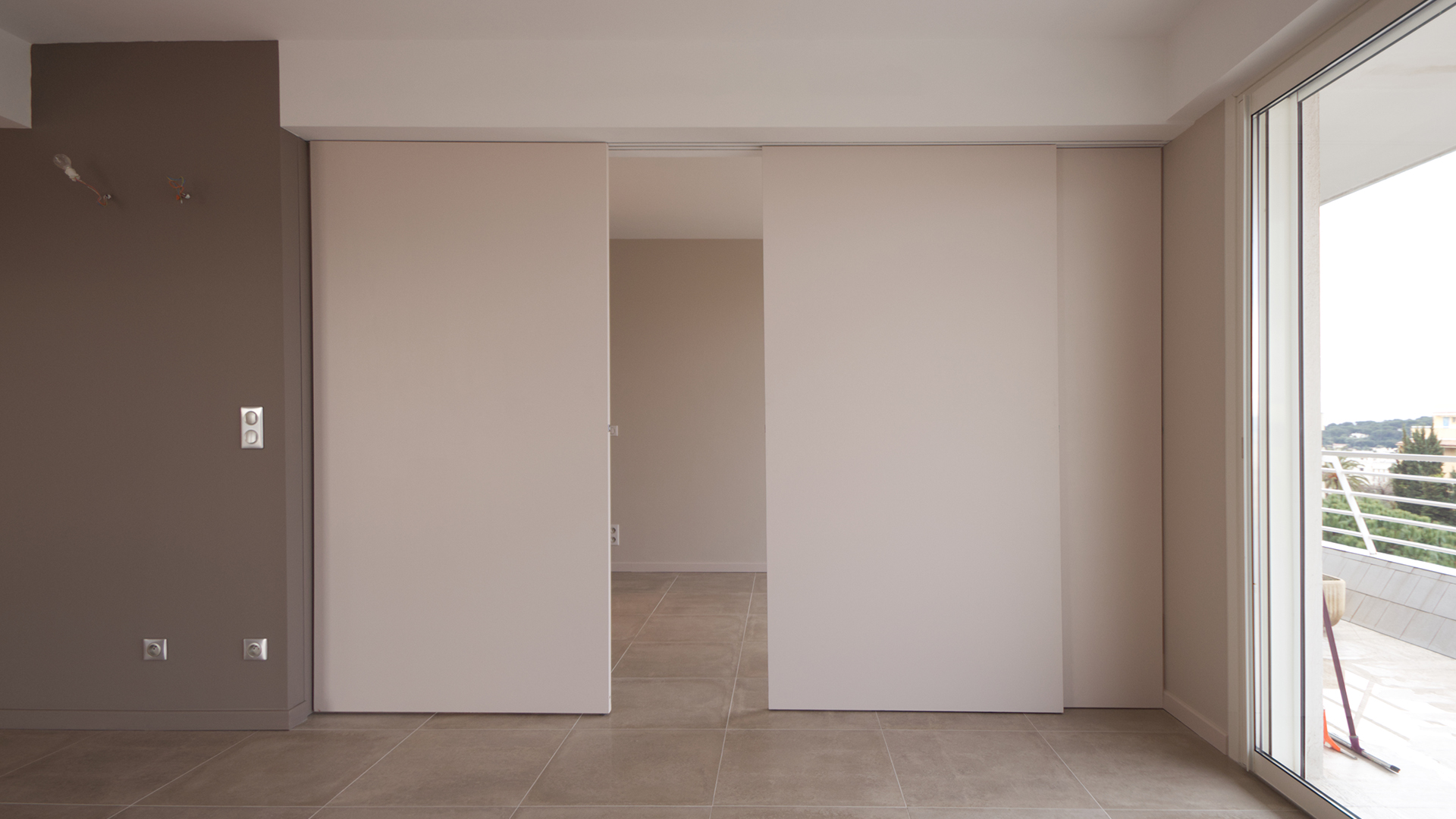
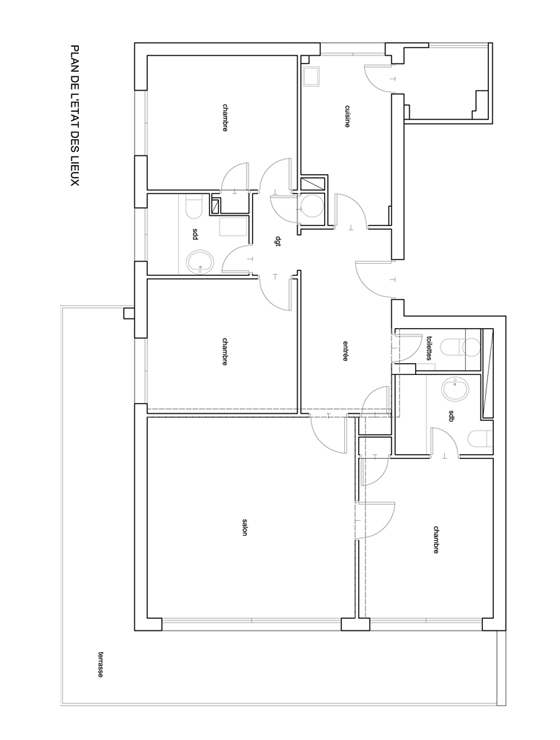
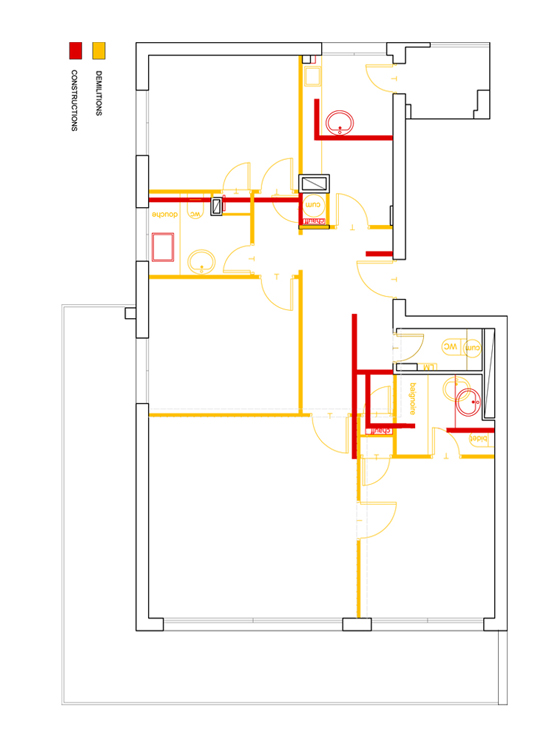
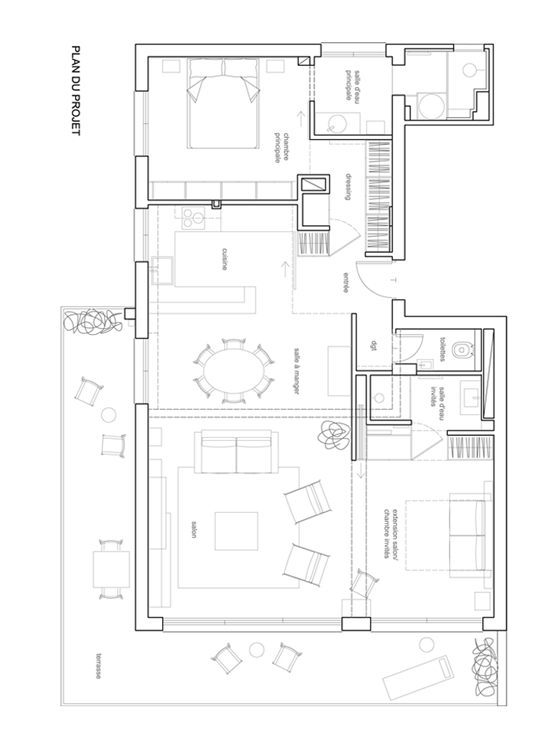
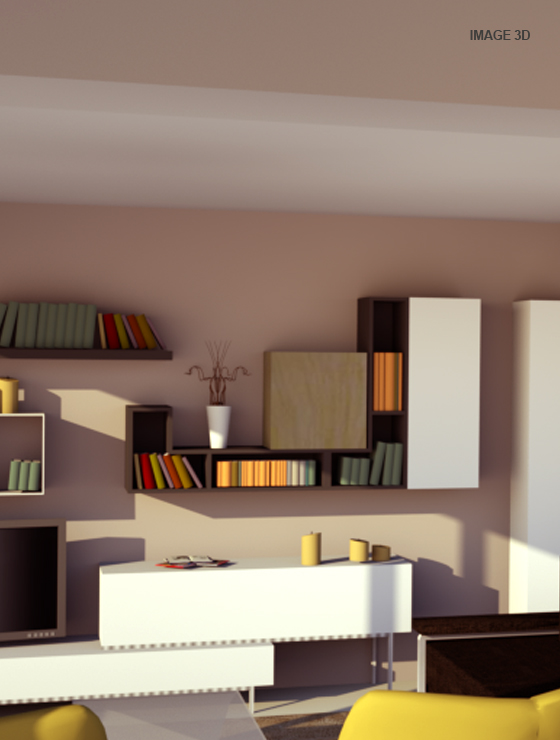
THE PLANS
The total reorganization of this apartment was possible thanks to the fact of not having major constraints vis-à-vis the demolitions.
The spaces have therefore been redesigned as if on a blank page following the owners’ requests and taking advantage of every centimeter, to create storage, without it being too visible and imposing.
The old kitchen and the pantry have given way partly to the master bathroom and partly to the dressing room.
The master bedroom is accessed from an invisible door which leads first into the dressing room, this allows the sleeping area to be separated from the living area, for better privacy.
One of the two existing bathrooms gives way to the new open kitchen and the dining room takes the place of an old small bedroom.
The living room remains in its place, but incorporates an old bedroom, which will become a reading area/guest room, as needed.
The second bathroom and the toilets remain in their place, but they are partially revised in terms of layout.

