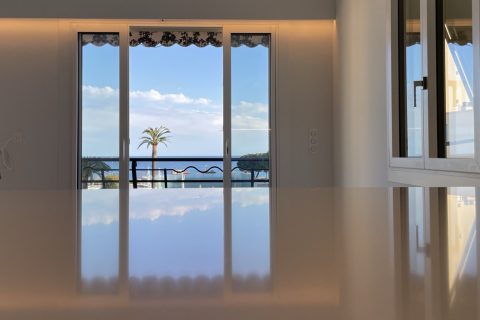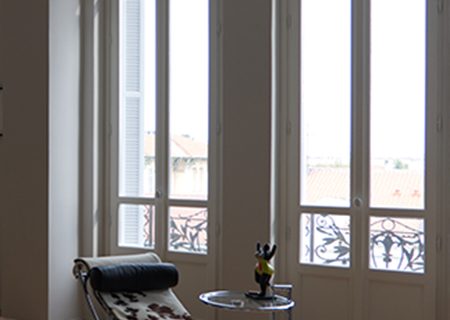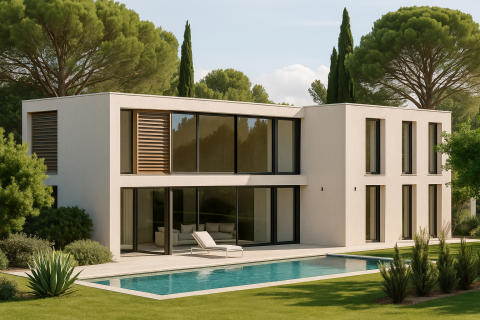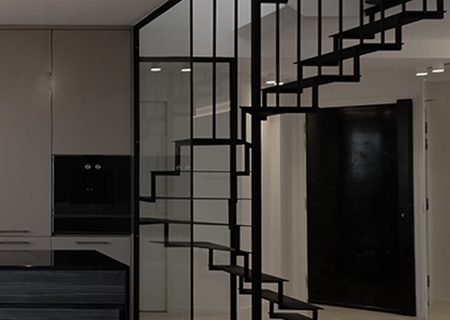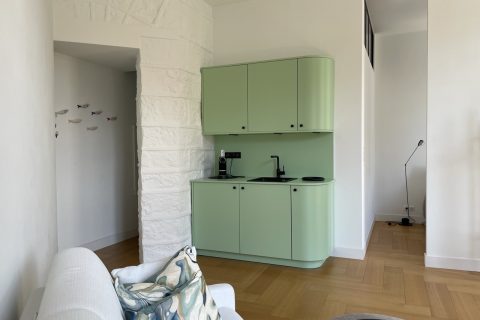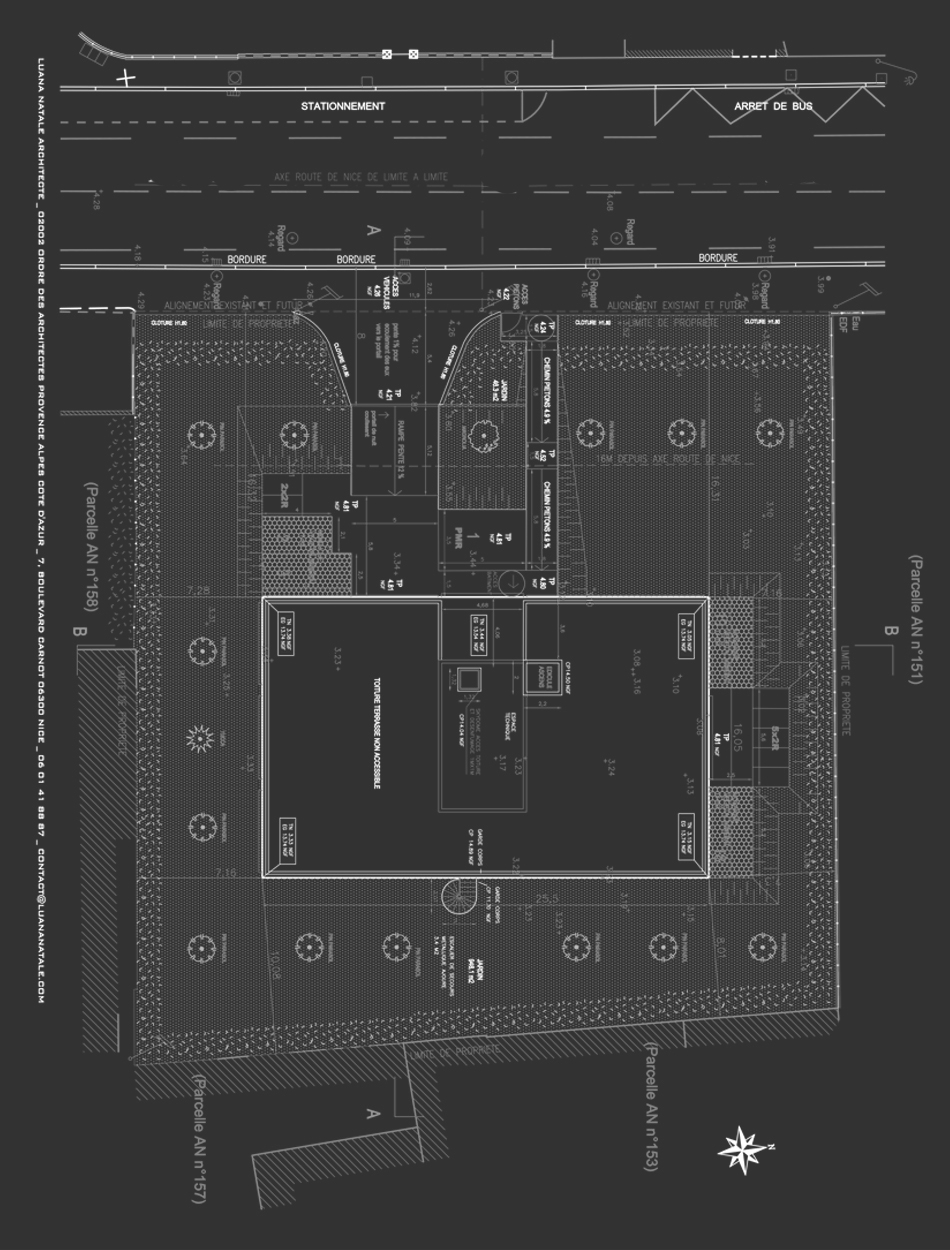
About the project
The project was for the construction of a building intended to accommodate offices.
In the land there were several constructions, it was necessary to plan a complete demolition in order to accommodate the new building on three levels.
The land is located in a flood risk zone, so certain special standards had to be respected.
To improve the working environment and to comply with town planning regulations, a large tree-lined green space surrounds the building.
The building is built on stilts and dispose at the lowest level, parking, which can not be made in the basement.
Being a space open to the public, the project had to comply with many standards regarding accessibility for people with reduced mobility, as well as fire safety.
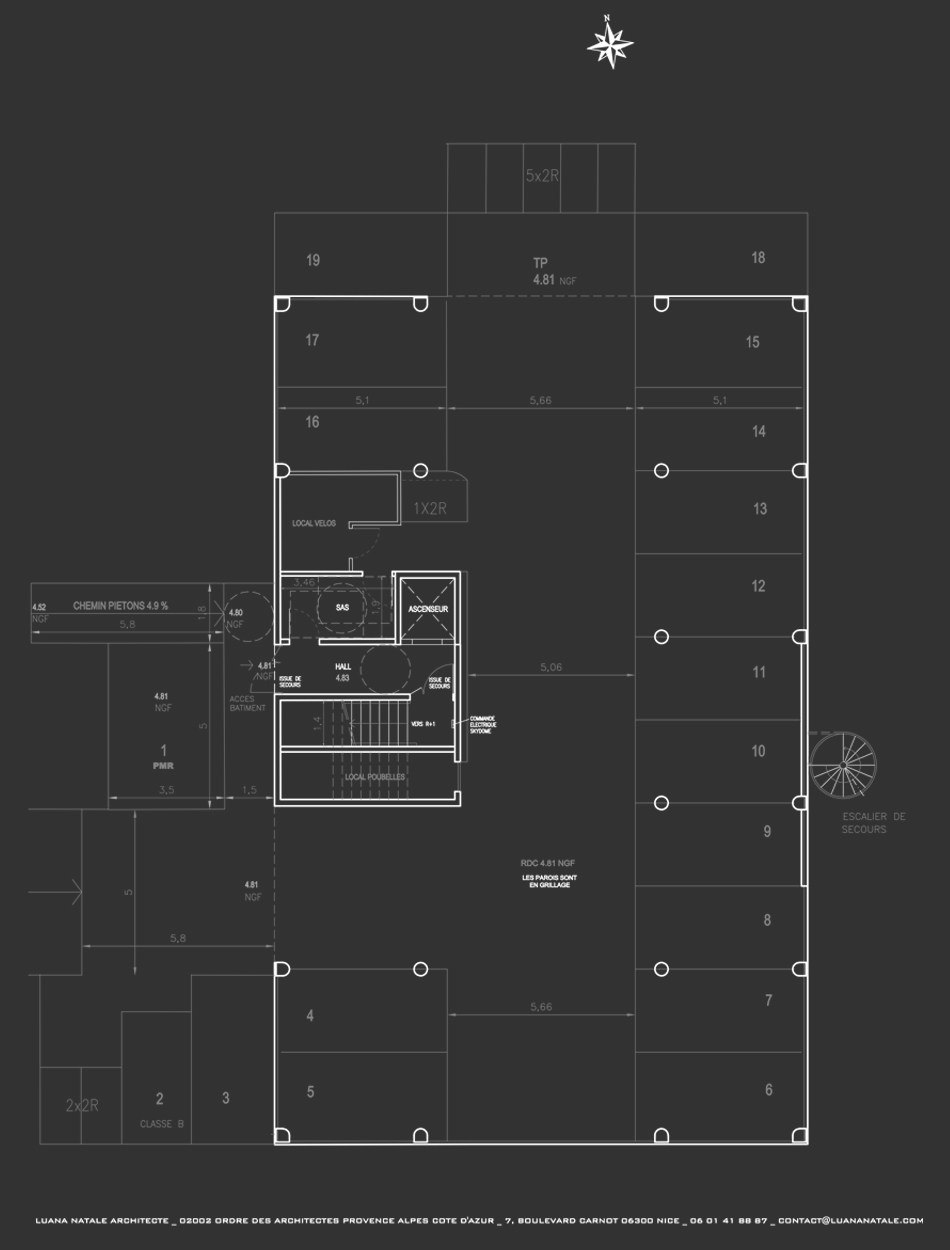
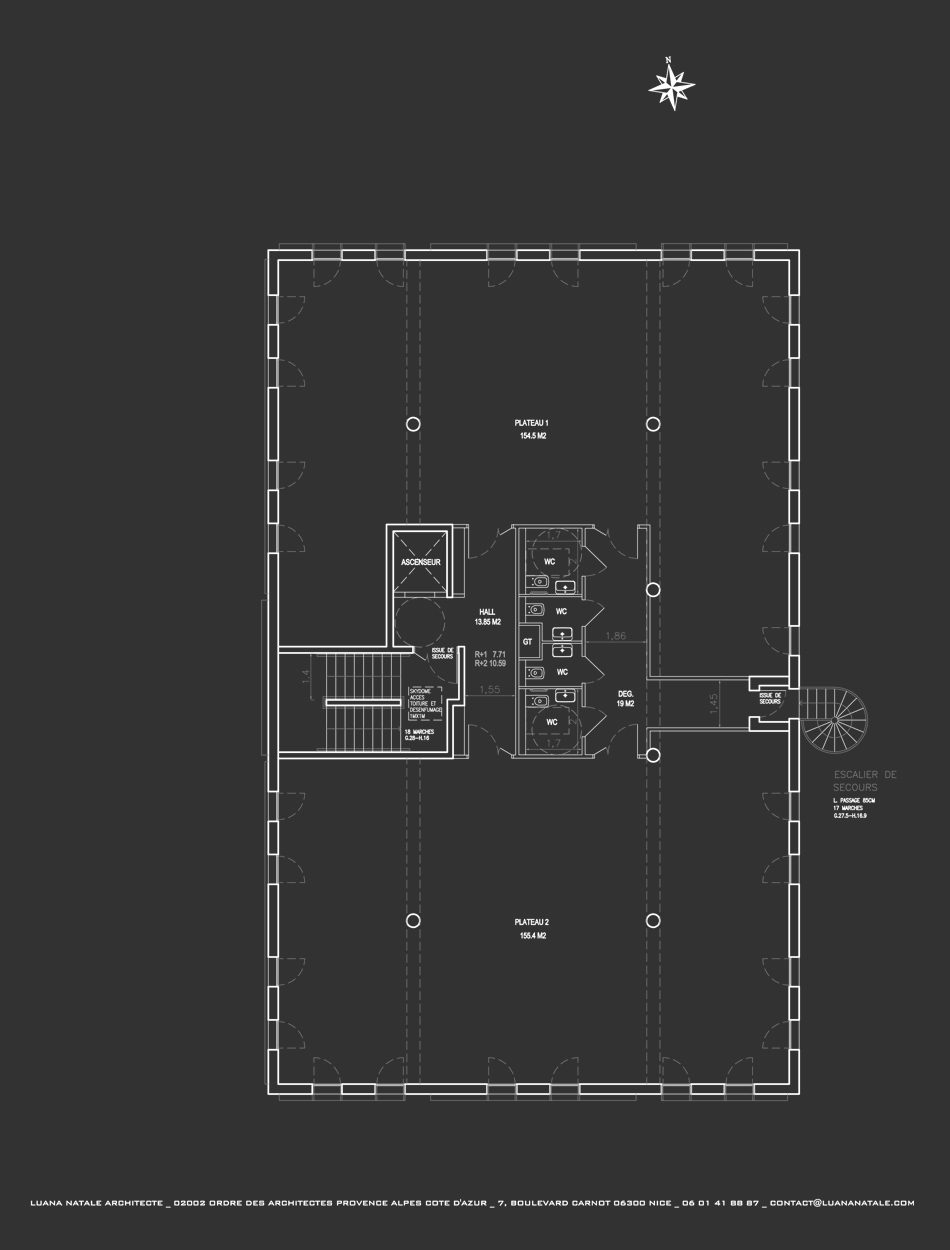
The two upper levels are intended for office spaces, designed as empty floors that will be rented separately and equipped by the occupants.
In the central part of the floors, all the sanitary facilities have been provided, which can be used by the various tenants.
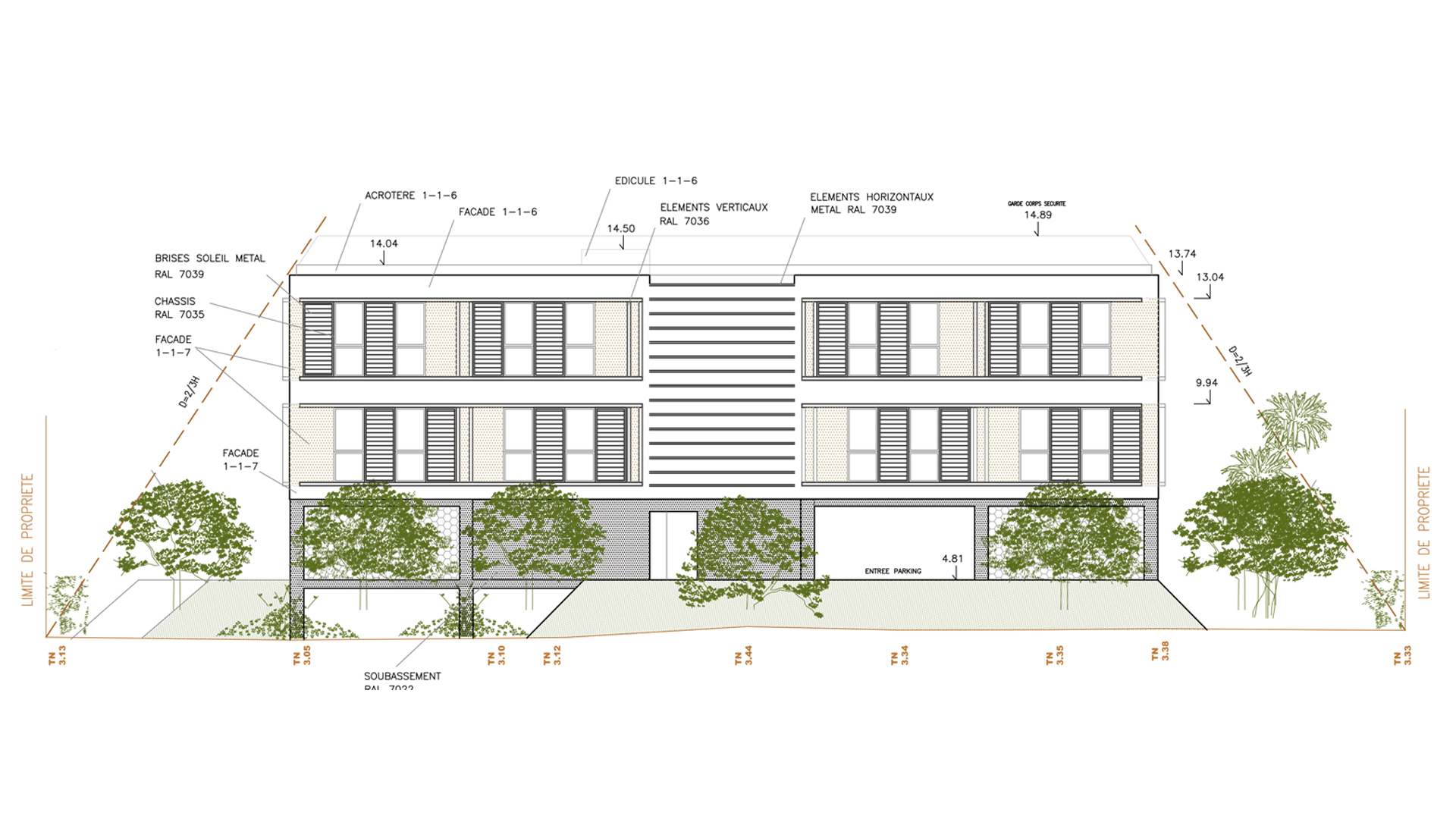


The facades have been treated with modularity by playing on a shade of gray and the openings have been equipped with various systems to protect themselves from the sun in summer, either sunscreens or fixed vertical and horizontal elements.

